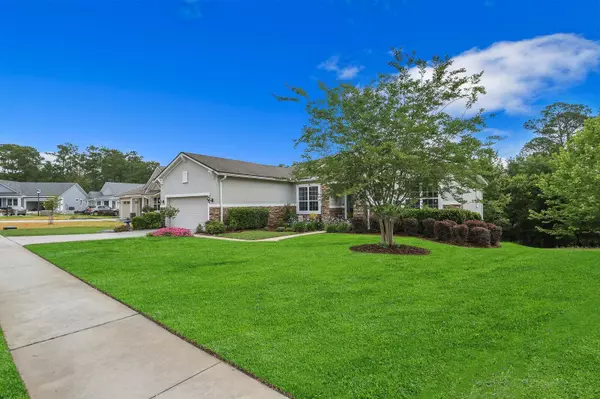For more information regarding the value of a property, please contact us for a free consultation.
487 Gianna Way St Augustine, FL 32086
Want to know what your home might be worth? Contact us for a FREE valuation!

Our team is ready to help you sell your home for the highest possible price ASAP
Key Details
Sold Price $869,000
Property Type Single Family Home
Sub Type Single Family Detached
Listing Status Sold
Purchase Type For Sale
Square Footage 5,224 sqft
Price per Sqft $166
Subdivision Coronado
MLS Listing ID 223776
Sold Date 06/17/22
Style Single Family Home
Bedrooms 4
Full Baths 3
Half Baths 1
HOA Y/N Yes
Total Fin. Sqft 5224
Year Built 2014
Annual Tax Amount $3,908
Tax Year 2021
Property Description
This absolutely stunning and meticulously maintained 4BR/3.5bath 2-car garage with walkout basement showcases over 5200 sq.ft. Built by Richmond American Homes in 2014, this home features 3448 finished sq ft and 1776 semi-finished but under air sq ft. This rare gem sits on a preserve overlooking Moultrie Creek with NO REAR NEIGHBORS. The main floor offers all 4 BR's and includes engineered hardwood floors throughout, separate DR and LR with upgraded lighting, crown molding and custom blinds. Kitchen includes granite c.tops, backsplash tile, and shiplap at the kitchen island. The main master suite offers a generous size bedroom w/oversized walk-in closet and bathroom with upgraded tile, seamless shower enclosure and quartz c.tops with ceramic vessel sinks. The junior master suite is perfect for overnight guests and includes upgraded tile, lighting and walk-in closet. The media room and gym area make up the finished downstairs and includes new paint, lighting and luxury plank. flooring. Upgraded A/C 2015, Roof 2014, well for sprinkler (city water for all else), waterproofed stucco and Trex decking on the porch are just some of the many upgrades the owners added to this home. Quiet location on a cul-de-sac, community playground across the street, A-rated schools, and close to the beaches and I-95.
Location
State FL
County Saint Johns
Area 11
Zoning SFR
Location Details Preserve,Water View
Rooms
Primary Bedroom Level 1
Master Bathroom Tub/Shower Separate
Master Bedroom 1
Interior
Interior Features Ceiling Fans, Chandelier, Dishwasher, Disposal, Garage Door, Microwave, Range, Refrigerator, Security System
Heating Central, Electric
Cooling Central, Electric
Flooring Vinyl, Wood
Exterior
Garage 2 Car Garage
Community Features Other-See Remarks
Waterfront Yes
Waterfront Description Creek
Roof Type Shingle
Topography Conservation Backyard,Cul-de-Sac
Parking Type 2 Car Garage
Building
Story 2
Water City, Well
Architectural Style Single Family Home
Level or Stories 2
New Construction No
Others
Senior Community No
Restrictions See Docs
Acceptable Financing Cash, Conv, FHA, Veterans
Listing Terms Cash, Conv, FHA, Veterans
Read Less
Learn More About LPT Realty





