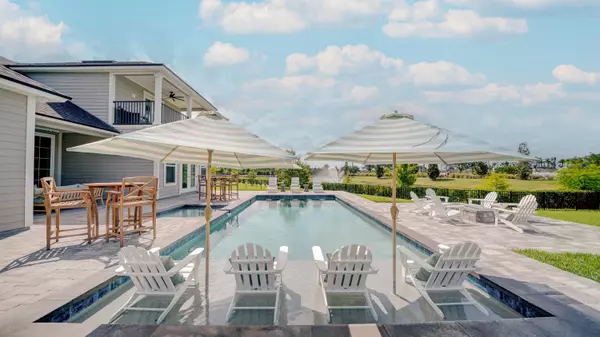For more information regarding the value of a property, please contact us for a free consultation.
477 Hutchinson Ln St Augustine, FL 32095
Want to know what your home might be worth? Contact us for a FREE valuation!

Our team is ready to help you sell your home for the highest possible price ASAP
Key Details
Sold Price $937,500
Property Type Single Family Home
Sub Type Single Family Detached
Listing Status Sold
Purchase Type For Sale
Square Footage 3,131 sqft
Price per Sqft $299
Subdivision Beacon Lake
MLS Listing ID 225099
Sold Date 08/25/22
Style 2 Story,Traditional
Bedrooms 5
Full Baths 4
HOA Y/N Yes
Total Fin. Sqft 3131
Year Built 2018
Annual Tax Amount $8,032
Tax Year 2021
Property Description
Are you ready to move into a stunning & meticulously maintained pool home situated on nearly half an acre in the pristine community of Beacon Lakes? Look no further. Just Imagine all the fun to be had poolside with your loved ones, or at the end of the day decompressing in the hot tub spa and relaxing under the stars gathered around the firepit. Pavers were added to enhance the welcoming nature of the front porch and the vast luscious green backyard is now completely fenced. The impressive open floor plan features upgrades that include crown molding, a real wooden staircase, wainscoting, shiplap, new light fixtures and LVP flooring throughout. You will enjoy making memories & celebrating holidays in the chef's kitchen and by the fireplace too. This home also has a whole home generator and remember to enjoy all of the Beacon Lake amenities along with benefitting frAll information pertaining to the property is deemed reliable, but not guaranteed. Information to be verified by the Buyer.
Location
State FL
County Saint Johns
Area 15
Zoning Resi
Rooms
Primary Bedroom Level 1
Master Bathroom Tub/Shower Separate
Master Bedroom 1
Interior
Interior Features Dishwasher, Disposal, Dryer, Microwave, Range, Refrigerator, Washer
Heating Central
Cooling Central
Flooring Vinyl
Exterior
Garage 2 Car Garage, Attached
Community Features Community Pool Unheated
Roof Type Shingle
Topography Cul-de-Sac
Parking Type 2 Car Garage, Attached
Building
Story 2
Water City
Architectural Style 2 Story, Traditional
Level or Stories 2
New Construction No
Others
Senior Community No
Acceptable Financing Cash, Conv, FHA, Veterans
Listing Terms Cash, Conv, FHA, Veterans
Read Less
Learn More About LPT Realty





