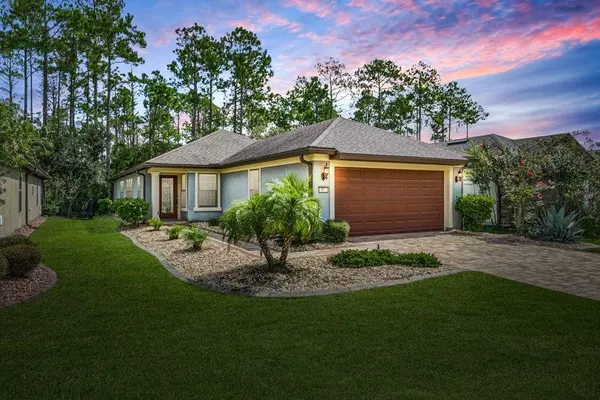For more information regarding the value of a property, please contact us for a free consultation.
57 Caspia Lane Ponte Vedra, FL 32081
Want to know what your home might be worth? Contact us for a FREE valuation!

Our team is ready to help you sell your home for the highest possible price ASAP
Key Details
Sold Price $445,000
Property Type Single Family Home
Sub Type Single Family Detached
Listing Status Sold
Purchase Type For Sale
Square Footage 1,437 sqft
Price per Sqft $309
MLS Listing ID 227323
Sold Date 11/23/22
Style Ranch
Bedrooms 2
Full Baths 2
HOA Y/N Yes
Total Fin. Sqft 1437
Year Built 2015
Annual Tax Amount $2,764
Tax Year 2021
Property Description
Beautiful home on an idyllic preserve lot in the coveted and gated 55+ community in Del Webb Ponte Vedra. This immaculate home is perfectly located very close to the resort style amenities where you will enjoy playing pickleball, swimming in the indoor heated pool, tennis, planned events, and more. Resort style living at its finest! Two bedrooms, 2 bathrooms, and office offers well utilized space and privacy for guests. Kitchen and private master suite both have access to the relaxing screened in lanai-perfect for coffee time! The pavered backyard backs up to a gorgeous preserve-fantastic for lunch with friends or grilling out at night. Baptist Health, Publix, restaurants, shops-just minutes away. Beach only 10 minutes away plus short drive to the airport and historic St. Augustine!.
Location
State FL
County Saint Johns
Area 30 - All Other Areas
Zoning Res
Rooms
Primary Bedroom Level 1
Master Bathroom Shower Only
Master Bedroom 1
Dining Room Combo
Interior
Interior Features Ceiling Fans, Dishwasher, Garage Door, Microwave, Range, Refrigerator, Window Treatments, Water Softener, Washer/Dryer
Heating Central
Cooling Central
Flooring Carpet, Tile
Exterior
Garage 2 Car Garage, Attached
Community Features Clubhouse, Exercise, Gated, Community Pool Heated, Community Pool Unheated, Tennis, Pickleball
Waterfront No
Roof Type Shingle
Parking Type 2 Car Garage, Attached
Building
Story 1
Water City
Architectural Style Ranch
Level or Stories 1
New Construction No
Schools
Elementary Schools Pine Island Academy
Middle Schools Pine Island Academy
High Schools Allen D. Nease High
Others
Senior Community Yes
Security Features Security Gate
Acceptable Financing Cash, Conv, Veterans, Other-See Remarks
Listing Terms Cash, Conv, Veterans, Other-See Remarks
Read Less
Learn More About LPT Realty





