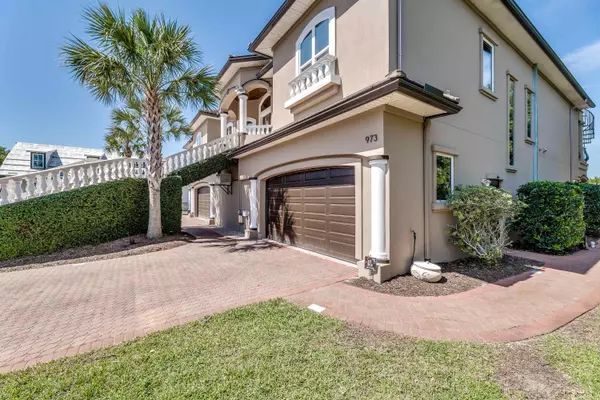For more information regarding the value of a property, please contact us for a free consultation.
973 N Griffin Shores Dr St Augustine, FL 32080-7726
Want to know what your home might be worth? Contact us for a FREE valuation!

Our team is ready to help you sell your home for the highest possible price ASAP
Key Details
Sold Price $2,700,000
Property Type Single Family Home
Sub Type Single Family Detached
Listing Status Sold
Purchase Type For Sale
Square Footage 4,231 sqft
Price per Sqft $638
Subdivision Ocean Palms
MLS Listing ID 223670
Sold Date 09/23/22
Style 2 Story,Single Family Home
Bedrooms 4
Full Baths 3
Half Baths 1
HOA Y/N Yes
Total Fin. Sqft 4231
Year Built 2004
Annual Tax Amount $15,840
Tax Year 2021
Lot Size 0.810 Acres
Acres 0.81
Property Description
Enjoy your own slice of paradise in this spa like Intracoastal front resort home, whether coming in from a day on the water boating and or fishing. Maybe finishing a workout in your home gym and relaxing after in the sauna or hot tub. Enjoying a glass of wine on the 3rd floor crows nest over looking the ICW, chosen from your personal wine collection from your gorgeous wine cellar. The features of this home make it hard to travel elsewhere. 3 finished garages with epoxy flooring and matching cabinets, elevator, 2 master style baths with large soaker tubs and a tankless water heater so filling both tubs at the same time is no issue. Entertaining is a must in this home the outside 2 floor patio overlooking the water is a favorite spot, with a keg fridge waiting for your favorite brew. Home has a Kohler 38k whole home generator that is elevated 3 ft with 2 personally owned 500 gallon LP gas tanks. 3 A/C units are elevated. Wine cellar A/C was just replaced March 2022. Roof was replaced in 2017. Home was painted in 2019. Attic is insulated with closed cell foam insulation and has a dehumidifier. All A/C duct work in attic was replaced in 2021.
Location
State FL
County Saint Johns
Area 07
Zoning res
Direction N
Location Details Intracoastal Front,Preserve
Rooms
Primary Bedroom Level 2
Master Bathroom Jetted Tub, Tub/Shower Separate
Master Bedroom 2
Dining Room Formal
Interior
Interior Features Ceiling Fans, Central Vacuum, Chandelier, Dishwasher, Disposal, Garage Door, Microwave, Range, Refrigerator, Sauna, Security System, Spa, Window Treatments, Water Softener, Washer/Dryer
Heating Central
Cooling Central
Flooring Carpet, Tile, Wood
Exterior
Garage 3 Car Garage
Community Features Clubhouse, Community Dock, Gated, Community Pool Unheated, Jacuzzi
Waterfront Yes
Waterfront Description Intracoastal
Roof Type Tile
Topography Conservation Backyard,Cul-de-Sac
Parking Type 3 Car Garage
Building
Story 2
Entry Level 2 Level
Water County
Architectural Style 2 Story, Single Family Home
Level or Stories 2
New Construction No
Schools
Elementary Schools W. D. Hartley Elementary
Middle Schools Gamble Rogers Middle
High Schools Pedro Menendez High School
Others
Senior Community No
Security Features Security Gate
Acceptable Financing Cash, Conv
Listing Terms Cash, Conv
Read Less
Learn More About LPT Realty





