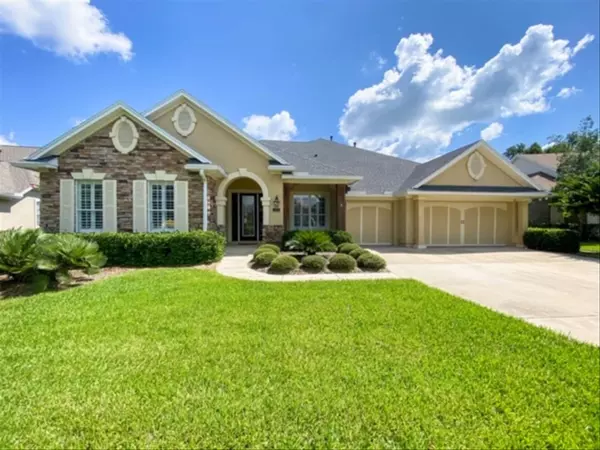For more information regarding the value of a property, please contact us for a free consultation.
128 La Mesa Dr St Augustine, FL 32095
Want to know what your home might be worth? Contact us for a FREE valuation!

Our team is ready to help you sell your home for the highest possible price ASAP
Key Details
Sold Price $1,050,000
Property Type Single Family Home
Sub Type Single Family Detached
Listing Status Sold
Purchase Type For Sale
Square Footage 4,253 sqft
Price per Sqft $246
Subdivision Palencia
MLS Listing ID 223198
Sold Date 06/03/22
Style Contemporary
Bedrooms 5
Full Baths 4
HOA Y/N Yes
Total Fin. Sqft 4253
Year Built 2005
Annual Tax Amount $5,611
Tax Year 2021
Lot Size 0.470 Acres
Acres 0.47
Property Description
Live and entertain in the gated community of Palencia. Uniquely designed with an open, split floor plan to balance convenience and privacy. This updated 5 BR and 4 BA home is close to all neighborhood amenities. Plantation shutters grace the entire home with tile and wood floors throughout the first floor. The stunning kitchen features large island, granite countertops, gas cooktop and separate breakfast area. The family room is bright and airy with built-ins and fireplace. The first-floor primary BR suite is a spacious retreat that includes a large walk-in closet with a custom closet system with drawers and a relaxing spa style bathroom with jacuzzi tub. The amazing, oversized, carpeted upstairs great room with a full bath has a balcony overlooking the backyard. You can also enjoy the beautifully landscaped backyard from your open air, raised patio or your separate screened lanai. The yard has a built-in sprinkler system supplied by a deep well pump.
Location
State FL
County Saint Johns
Area 01
Zoning PUD
Location Details Other-See Remarks
Rooms
Primary Bedroom Level 1
Master Bathroom Jetted Tub, Tub/Shower Separate
Master Bedroom 1
Dining Room Formal
Interior
Interior Features Ceiling Fans, Dishwasher, Disposal, Garage Door, Microwave, Refrigerator, Security System, Window Treatments
Heating Central
Cooling Central, Electric
Flooring Carpet, Tile, Wood
Exterior
Garage 3 Car Garage, Attached
Community Features Clubhouse, Exercise, Gated, Golf, Community Pool Unheated, Tennis, Pickleball
Waterfront No
Roof Type Shingle
Topography Paved,Wooded
Parking Type 3 Car Garage, Attached
Building
Story 2
Water Central, Well
Architectural Style Contemporary
Level or Stories 2
New Construction No
Schools
Elementary Schools Palencia Elementary
Middle Schools Pacetti Bay Middle
High Schools Allen D. Nease High
Others
Senior Community No
Security Features Security Gate
Acceptable Financing Cash, Conv, FHA, Veterans
Listing Terms Cash, Conv, FHA, Veterans
Read Less
Learn More About LPT Realty





