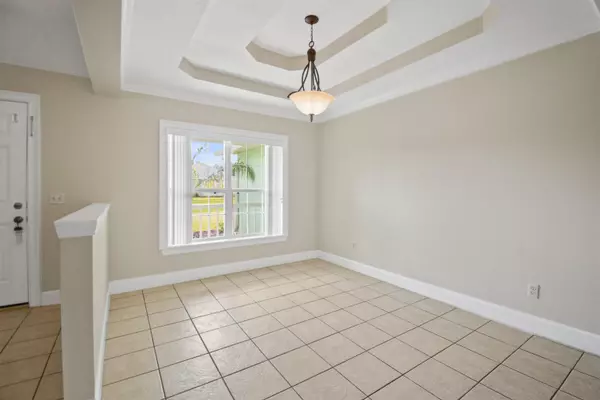For more information regarding the value of a property, please contact us for a free consultation.
132 Caretta Cir St Augustine, FL 32086
Want to know what your home might be worth? Contact us for a FREE valuation!

Our team is ready to help you sell your home for the highest possible price ASAP
Key Details
Sold Price $455,000
Property Type Single Family Home
Sub Type Single Family Residence
Listing Status Sold
Purchase Type For Sale
Square Footage 1,985 sqft
Price per Sqft $229
Subdivision Turtle Crossing
MLS Listing ID 234726
Sold Date 10/13/23
Style Single Family Home
Bedrooms 4
Full Baths 2
HOA Y/N Yes
Total Fin. Sqft 1985
Year Built 2002
Annual Tax Amount $2,286
Tax Year 2022
Lot Size 0.320 Acres
Acres 0.32
Property Description
Don't miss this remarkable opportunity in Turtle Crossing! ?This spacious ?concrete block, four bed, two bath home is move-in ready and waiting for its new Owners.? Upon arrival, take note of the extended driveway making parking easy for your family and guests. A brand new roof and gutters were completed in August of 2023, making this home a real bargain! This open-concept home has tiled flooring throughout and has been freshly painted. Step inside, and the soaring ceilings and natural light make this a bright and happy home. An elegant double tray ceiling in the formal dining room opens to the family room with a gas fireplace. The kitchen and breakfast nook overlooks the family room making this split-floor plan home great for entertaining. The kitchen and nook have beautiful views of the tropical backyard, featuring granite countertops, a pantry cabinet, and a stainless steel appliance package. The primary bedroom and bath are completely handicap accessible, with an open wall-mounted sink and a roll-in shower. The second and third bedrooms are a great size and are separated from the primary bedroom allowing ample privacy and a full bath for you and your guests. Next to the foyer is a large fourth bedroom, or utilize it as a home office, playroom, or whatever is best suited for your needs. In the backyard, you get a sense of the previous owners' love for gardening. You will enjoy years of privacy provided by the matured tropical landscaping from the expansive covered lanai. The backyard is fully fenced and has a gardening/storage shed equipped with electricity. There is a handicap ramp tastefully installed on the side of the home, leaving the front of the home appealing. This home comes with a Generac Home Generator System making it very attractive when comparing it to the other homes on the market. This home is in a prime location, convenient to restaurants, Publix, and parks. Crescent Beach is a short 8 miles from this home, and historic St Augustine is also approximately 8 miles away where there are often outdoor events, great dining options, and boutique shops.
Location
State FL
County Saint Johns
Area 09
Zoning RS-2
Location Details Other-See Remarks
Rooms
Primary Bedroom Level 1
Master Bathroom Shower Only
Master Bedroom 1
Dining Room Formal
Interior
Interior Features Ceiling Fans, Central Vacuum, Dishwasher, Disposal, Dryer, Garage Door, Microwave, Range, Refrigerator, Washer, Window Treatments
Heating Central, Electric
Cooling Central, Electric
Flooring Tile
Exterior
Garage 2 Car Garage, Attached, Off Street
Waterfront No
Roof Type Shingle
Parking Type 2 Car Garage, Attached, Off Street
Building
Story 1
Water County
Architectural Style Single Family Home
Level or Stories 1
New Construction No
Schools
Elementary Schools W. D. Hartley Elementary
Middle Schools Gamble Rogers Middle
High Schools Pedro Menendez High School
Others
Senior Community No
Acceptable Financing Cash, Conv, FHA, Veterans
Listing Terms Cash, Conv, FHA, Veterans
Read Less
Learn More About LPT Realty





