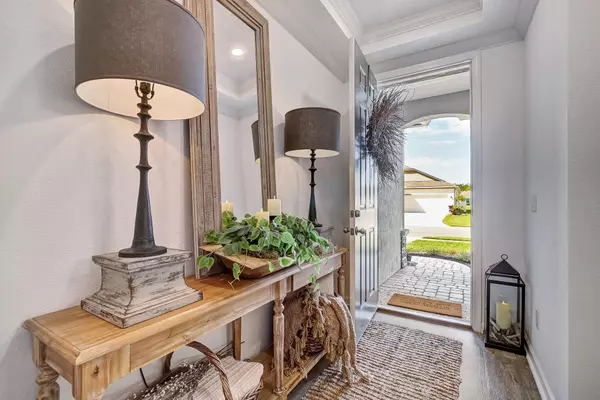For more information regarding the value of a property, please contact us for a free consultation.
363 Aventurine Ave St Augustine, FL 32086
Want to know what your home might be worth? Contact us for a FREE valuation!

Our team is ready to help you sell your home for the highest possible price ASAP
Key Details
Sold Price $484,000
Property Type Single Family Home
Sub Type Single Family Residence
Listing Status Sold
Purchase Type For Sale
Square Footage 2,161 sqft
Price per Sqft $223
Subdivision Treaty Oaks
MLS Listing ID 233466
Sold Date 11/13/23
Style Traditional
Bedrooms 4
Full Baths 2
HOA Y/N Yes
Total Fin. Sqft 2161
Year Built 2019
Annual Tax Amount $3,069
Tax Year 2022
Lot Size 6,534 Sqft
Acres 0.15
Property Description
Welcome to 363 Aventurine Avenue, a luxurious four bed, two bath home located in the highly sought after Treaty Oaks subdivision. The gourmet kitchen features stainless steel appliances, granite countertops, beautiful and upgraded wood cabinets. The open concept to the dining and living room is ideal for entertaining guests. Just off the living room, is an enclosed Florida room, the perfect spot to drink your morning coffee while taking in the peaceful pond view. Escape to your well-appointed primary suite, equipped with a spa like shower, tub and granite double vanity, you will never want to leave! This home has three additional bedrooms separated from your private suite. Among all of the picturesque features in this home, you also get all that this community has to offer; a clubhouse with a fitness center, playground, and pool! All of this a short drive to the beach, downtown historic St. Augustine and I-95.
Location
State FL
County Saint Johns
Area 11
Zoning PUD
Rooms
Primary Bedroom Level 1
Master Bathroom Tub/Shower Separate
Master Bedroom 1
Dining Room Combo
Interior
Interior Features Dishwasher, Garage Door, Microwave, Range, Refrigerator, Washer/Dryer
Heating Central, Electric
Cooling Central, Electric
Flooring Carpet, Vinyl
Exterior
Garage 2 Car Garage
Community Features Clubhouse, Community Pool Unheated
Waterfront No
Roof Type Shingle
Parking Type 2 Car Garage
Building
Story 1
Entry Level 1 Level
Water County
Architectural Style Traditional
Level or Stories 1
New Construction No
Schools
Elementary Schools Otis A. Mason Elementary
Middle Schools Gamble Rogers Middle
High Schools Pedro Menendez High School
Others
Senior Community No
Acceptable Financing Cash, Conv, FHA, Veterans
Listing Terms Cash, Conv, FHA, Veterans
Read Less
Learn More About LPT Realty





