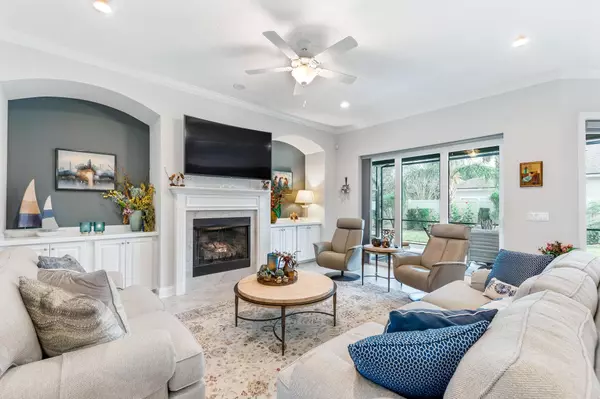For more information regarding the value of a property, please contact us for a free consultation.
585 Christina Drive St Augustine, FL 32086
Want to know what your home might be worth? Contact us for a FREE valuation!

Our team is ready to help you sell your home for the highest possible price ASAP
Key Details
Sold Price $703,000
Property Type Single Family Home
Sub Type Single Family Residence
Listing Status Sold
Purchase Type For Sale
Square Footage 2,494 sqft
Price per Sqft $281
Subdivision San Savino-St. Aug Shores
MLS Listing ID 238167
Sold Date 01/29/24
Style Contemporary,Single Family Home
Bedrooms 3
Full Baths 3
HOA Y/N Yes
Total Fin. Sqft 2494
Year Built 2020
Annual Tax Amount $4,260
Tax Year 2023
Lot Size 0.280 Acres
Acres 0.28
Property Description
Have you ever visited a model home and wished you could stay forever? That is the experience of entering this stunning home with soaring ceilings, warm tile floors, rich crown molding, custom window treatments, plantation shutters, a cozy fireplace with custom built ins, a chefs dream kitchen with huge island, double ovens and 42" white cabinets and pantry. Stroll through the triple slider to the screened porch for a cup of coffee or glass of wine overlooking the fenced in private yard and lush landscaping. The home sits proudly and elegantly on a large corner lot featuring a paver driveway, 3-car garage with rich stone accents enhancing the exterior. Although close to everything, this home is nestled on almost 1/3 acre in the stately community of San Savino offering 2 lakes, sidewalks, bike paths, club with intracoastal front pool, fishing pier and playground. There are tennis and pickleball courts as well as boat/RV storage and a 30 acre park along the intracoastal waterway.
Location
State FL
County Saint Johns
Area 09
Zoning PUD
Rooms
Primary Bedroom Level 1
Master Bathroom Tub/Shower Separate
Master Bedroom 1
Dining Room Formal
Interior
Interior Features Ceiling Fans, Dishwasher, Disposal, Garage Door, Microwave, Range, Refrigerator, Security System, Window Treatments, Washer/Dryer
Heating Central, Electric
Cooling Central, Electric
Flooring Carpet, Tile
Exterior
Garage 3 Car Garage, Attached
Community Features Clubhouse, Community Dock, Golf, Community Pool Unheated, RV/Boat Parking, Tennis, Pickleball
Waterfront No
Roof Type Shingle
Topography Corner
Parking Type 3 Car Garage, Attached
Building
Story 1
Water County
Architectural Style Contemporary, Single Family Home
Level or Stories 1
New Construction No
Schools
Elementary Schools W. D. Hartley Elementary
Middle Schools Gamble Rogers Middle
High Schools Pedro Menendez High School
Others
Senior Community No
Acceptable Financing Cash, Conv, FHA, Veterans
Listing Terms Cash, Conv, FHA, Veterans
Read Less
Learn More About LPT Realty





