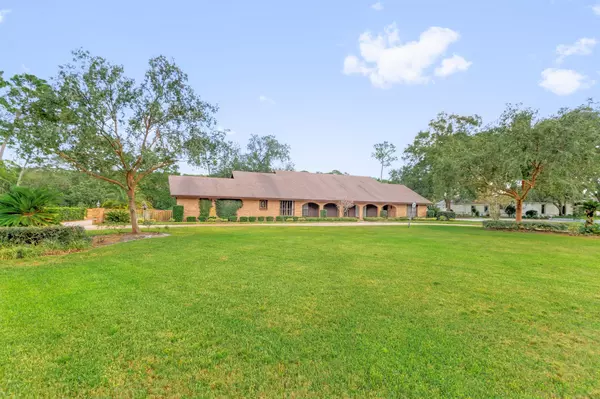For more information regarding the value of a property, please contact us for a free consultation.
7731 Hollyridge Rd Jacksonville, FL 32256
Want to know what your home might be worth? Contact us for a FREE valuation!

Our team is ready to help you sell your home for the highest possible price ASAP
Key Details
Sold Price $830,000
Property Type Single Family Home
Sub Type Single Family Residence
Listing Status Sold
Purchase Type For Sale
Square Footage 4,059 sqft
Price per Sqft $204
Subdivision Deerwood
MLS Listing ID 235722
Sold Date 04/12/24
Style 2 Story
Bedrooms 5
Full Baths 3
Half Baths 1
HOA Y/N Yes
Total Fin. Sqft 4059
Year Built 1973
Annual Tax Amount $6,290
Tax Year 2022
Lot Size 0.690 Acres
Acres 0.69
Property Description
Welcome to your exclusive retreat in the highly sought-after Deerwood community. Wake up to picturesque fairway views every morning in this custom two-story residence. As you step inside, the grand foyer sets the tone for the entire home, and leads into multiple spaces for entertaining and relaxation. With 5 spacious bedrooms and 3 1/2 baths, this 4,059 square foot home provides ample space for both family and guests. The expansive primary suite is a true sanctuary overlooking the golf course, featuring a his and hers bath and spacious walk-in closets. Enjoy Florida's beautiful weather year-round on the open patio area, all while taking in the breathtaking golf course views. The backyard is a perfect canvas for creating your outdoor haven. Whether you envision a lush garden, a play area for the kids, or a serene retreat to unwind after a long day, the possibilities are endless. Residents of Deerwood have access to a host of amenities, including a prestigious golf club, tennis and basketball courts and playground. Club membership is optional. Club membership offers golf, tennis, pickleball, swim, dining, fitness and kids' club. Don't miss the chance to live in luxury at 7731 Hollyridge Rd. Contact us today to schedule a private tour and experience the grandeur and comfort of this remarkable property.
Location
State FL
County Duval
Area 18 - Duval County
Zoning Res
Location Details Golf Course
Rooms
Primary Bedroom Level 2
Master Bathroom Shower Only
Master Bedroom 2
Interior
Interior Features Chandelier, Dishwasher, Disposal, Range, Refrigerator, Security System
Heating Central, Electric
Cooling Central, Electric
Flooring Carpet
Exterior
Garage 2 Car Garage, Attached, Circular Drive
Community Features Gated, Golf, RV/Boat Parking, Tennis, Other-See Remarks
Waterfront No
Roof Type Shingle
Parking Type 2 Car Garage, Attached, Circular Drive
Building
Story 2
Architectural Style 2 Story
Level or Stories 2
New Construction No
Schools
Elementary Schools Twin Lakes
Middle Schools Twin Lakes
High Schools Atlantic Coast
Others
Senior Community No
Acceptable Financing Cash, Conv, Veterans
Listing Terms Cash, Conv, Veterans
Read Less
Learn More About LPT Realty





