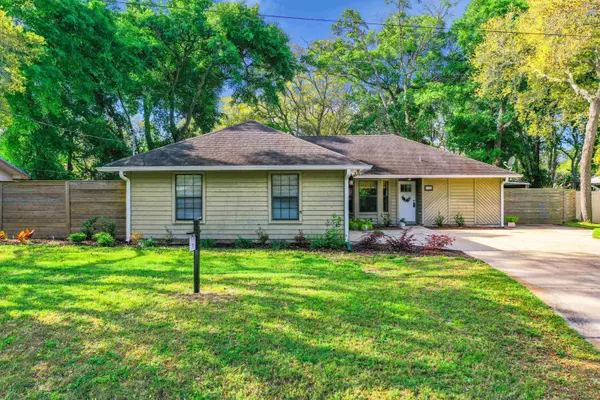For more information regarding the value of a property, please contact us for a free consultation.
136 Pelican Rd St Augustine, FL 32086
Want to know what your home might be worth? Contact us for a FREE valuation!

Our team is ready to help you sell your home for the highest possible price ASAP
Key Details
Sold Price $420,000
Property Type Single Family Home
Sub Type Single Family Residence
Listing Status Sold
Purchase Type For Sale
Square Footage 1,466 sqft
Price per Sqft $286
Subdivision St Augustine South
MLS Listing ID 240522
Sold Date 05/23/24
Style Ranch,Single Family Home
Bedrooms 3
Full Baths 2
HOA Y/N No
Total Fin. Sqft 1466
Year Built 1991
Annual Tax Amount $1,398
Tax Year 2023
Lot Size 7,840 Sqft
Acres 0.18
Property Description
Welcome to your dream home in St Augustine South! This charming single -family abode boasts three spacious bedrooms and two beautifully renovated bathrooms, complete with a modern kitchen that is perfect for any culinary enthusiast. With new flooring throughout and recent re-pipping, this home offers not only comfort but peace of mind. Experience the epitome of Florida living with convenient access to the Douglas Crane boat ramp and the intracoastal waterway, making it a boater’s paradise. Entertaining is easy thanks to the spacious covered patio and deck providing ample space for outdoor gatherings, plus the fully fenced-in yard ensures privacy while providing a safe haven for pets and children to roam freely. Nestled on a quiet street with no HOA fees or restrictions, this residence offers the perfect blend of tranquility and accessibility. Whether you are unwinding by the firepit or exploring the nearby beaches and downtown attractions, this property offers endless opportunities. Indulge in the ultimate Florida lifestyle with this meticulously updated home in an unbeatable location. Do not miss your chance to call this sought-after neighborhood home, where every day feels like a vacation and the best of St Augustine is right at your doorstep!
Location
State FL
County Saint Johns
Area 12
Zoning RS-3
Rooms
Primary Bedroom Level 1
Master Bathroom Shower Only
Master Bedroom 1
Dining Room Combo
Interior
Interior Features Ceiling Fans, Dishwasher, Disposal, Garage Door, Microwave, Range, Refrigerator, Window Treatments
Heating Central, Electric
Cooling Central, Electric
Flooring Carpet, Laminate Wood
Exterior
Garage 1 Car Carport, 2 Car Garage
Waterfront No
Roof Type Shingle
Parking Type 1 Car Carport, 2 Car Garage
Building
Story 1
Entry Level 1 Level
Water County
Architectural Style Ranch, Single Family Home
Level or Stories 1
New Construction No
Schools
Elementary Schools Osceola Elementary
Middle Schools Murray Middle
High Schools Pedro Menendez High School
Others
Senior Community No
Acceptable Financing Cash, Conv
Listing Terms Cash, Conv
Read Less
Learn More About LPT Realty





