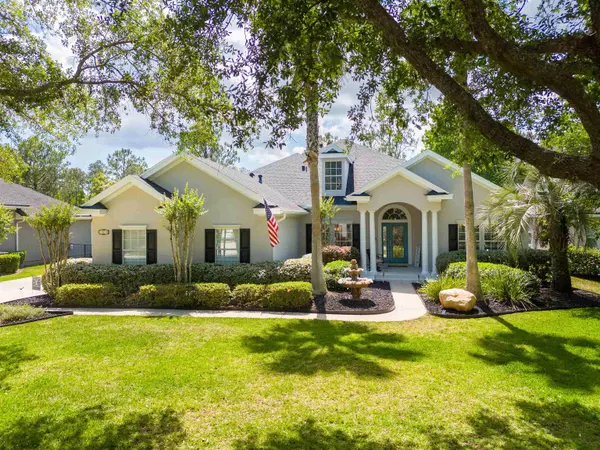For more information regarding the value of a property, please contact us for a free consultation.
745 Eagle Point Dr St Augustine, FL 32092
Want to know what your home might be worth? Contact us for a FREE valuation!

Our team is ready to help you sell your home for the highest possible price ASAP
Key Details
Sold Price $915,000
Property Type Single Family Home
Sub Type Single Family Residence
Listing Status Sold
Purchase Type For Sale
Square Footage 3,364 sqft
Price per Sqft $271
Subdivision St. Johns Golf And Cc
MLS Listing ID 241274
Sold Date 08/30/24
Style 2 Story,Traditional,Single Family Home
Bedrooms 5
Full Baths 4
HOA Y/N Yes
Total Fin. Sqft 3364
Year Built 2004
Annual Tax Amount $7,921
Tax Year 2023
Lot Size 0.280 Acres
Acres 0.28
Property Description
Welcome Home to the highly sought after ST JOHNS GOLF & CC! A Charming Oasis of Comfort and Luxury! This exquisite 5-bedroom, 4-bathroom with a true office, is situated on the 8th fairway and offers a serene escape from the bustle of city life! Once you step inside this immaculate home, you'll immediately notice the thoughtful upgrades and modern touches that make this house a true gem! The tall ceilings, and natural lighting throughout, add a touch of elegance and warmth to every room. The primary suite located on the right side of the home, offers a ton of space with huge walk in closets that flow into a true office space. On your left, there are 2 bedrooms that are connected with a jack and Jill bathroom and a 3rd bedroom with its own full bathroom, that could be considered a downstairs in law suite. Located upstairs, is a 5th Bedroom/ Bonus room, with a full private bathroom, that could also be a second in law suite overlooking the serene preserve views. The heart of the home is undoubtedly the kitchen which features 42" shaker cabinets with gorgeous quartz countertops, gourmet stainless steel appliances including a Jennair induction range and wall oven combo, making it perfect for entertaining! The kitchen opens up to the oversized family room with an electric fireplace overlooking picturesque outdoor views. Step outside and into the screened lanai providing the perfect spot for outdoor dining and relaxation. Featuring a built-in BBQ/bar, and an exquisite salt water pool, creating your own little private paradise! ! Fully fenced, sprinklers in the front and back, and a 3 car garage, this home checks all the boxes! SJGCC is a golf cart friendly community with championship golf, tennis, Olympic pool, sports fields, fitness center, clubhouse, and a splash park! With its prime location, you'll have easy access to A rated schools, parks, shopping, and dining this community has to offer!! Check out the virtual tour or schedule your private showing today and don't miss your opportunity to make this remarkable home your own! **75 Gal Hot Water Heater installed 7/2024, Exterior Paint 4/24, LVP throughout 11/22, Main floor A/C 6/21, New Roof 12/19, Pool resurfaced 6/2019. All showings after 12p and must have confirmed appointment.
Location
State FL
County St. Johns
Area 15
Zoning PUD
Location Details Golf Course,Preserve
Rooms
Primary Bedroom Level 1
Master Bathroom Tub/Shower Separate
Master Bedroom 1
Dining Room Formal
Interior
Interior Features Ceiling Fans, Dishwasher, Disposal, Garage Door, Microwave, Range, Refrigerator, Washer/Dryer
Heating Central
Cooling Central
Flooring Carpet, Vinyl, Wood
Exterior
Garage 3 Car Garage
Community Features Clubhouse, Exercise, Golf, Community Pool Unheated, Tennis
Roof Type Shingle
Topography Paved
Parking Type 3 Car Garage
Building
Story 2
Water City
Architectural Style 2 Story, Traditional, Single Family Home
Level or Stories 2
New Construction No
Schools
Elementary Schools Liberty Pines Elementary
Middle Schools Liberty Pines Middle
High Schools Beachside
Others
Senior Community No
Acceptable Financing Cash, Conv, FHA, Veterans
Listing Terms Cash, Conv, FHA, Veterans
Read Less
Learn More About LPT Realty





