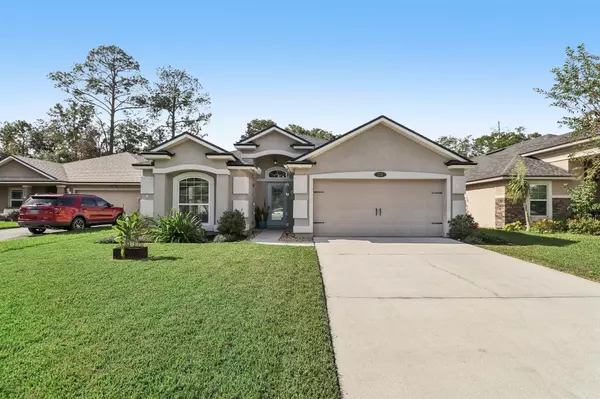For more information regarding the value of a property, please contact us for a free consultation.
214 Timberwood Dr St Augustine, FL 32084
Want to know what your home might be worth? Contact us for a FREE valuation!

Our team is ready to help you sell your home for the highest possible price ASAP
Key Details
Sold Price $350,000
Property Type Single Family Home
Sub Type Single Family Residence
Listing Status Sold
Purchase Type For Sale
Square Footage 1,790 sqft
Price per Sqft $195
Subdivision Timberwood Landing
MLS Listing ID 245426
Sold Date 12/13/24
Style Ranch,Single Family Home
Bedrooms 3
Full Baths 2
HOA Y/N Yes
Total Fin. Sqft 1790
Year Built 2014
Annual Tax Amount $3,681
Tax Year 2023
Lot Size 6,969 Sqft
Acres 0.16
Property Description
Welcome to this stunning 3-bedroom, 2-bathroom home in Timberwood Landing! An amazing gem of a home that offers a harmonious blend of charm and cozy touches throughout. The moment you step inside, you'll notice the thoughtful details that make this home truly special. The front yard is an absolute delight, with gorgeous landscaping, unique rain chain accents, and a glass-paneled front door that welcomes you home. It sets the tone for the rest of the property, where beauty and functionality go hand in hand. The main living area is bright and inviting, with vaulted ceilings creating an open and spacious feel. Laminate wood-like and tile floors flow throughout the home for easy upkeep and timeless style. The family room and bathrooms feature custom woodwork that adds warmth and character to the space. The kitchen is a showstopper, with granite countertops, two-toned cabinets, and a rustic vibe that blends elegance with practicality. The open layout makes it easy to entertain!. The primary suite is a true retreat, situated on one side of the home for privacy. The bedroom is roomy and comfortable, while the bathroom boasts a double vanity, a walk-in glass shower with beautiful custom wood work, and an oversized walk-in closet with extra shelving. The two additional bedrooms are generously sized and located on the opposite side of the house, offering plenty of space for family or guests. The featured barn door allows guest to have their own private wing in the home! Enjoy the backyard as it is a gardener's dream! The fully fenced backyard is alive with color and beauty, featuring an orange tree, avocado tree, and a variety of lush plants that create a private oasis. A charming walkway winds through the greenery, and the back covered patio is the perfect spot to relax and enjoy the view. The 2-car garage provides plenty of storage space. Don't miss your chance to call this home! Schedule your tour today and experience the perfect blend of indoor comfort and outdoor bliss!
Location
State FL
County St. Johns
Area 05S
Zoning PUD
Location Details Suburban
Rooms
Primary Bedroom Level 1
Master Bathroom Shower Only
Master Bedroom 1
Dining Room Combo
Interior
Interior Features Ceiling Fans, Chandelier, Dishwasher, Disposal, Dryer, Garage Door, Microwave, Range, Refrigerator, Washer, Window Treatments, Washer/Dryer
Heating Central, Electric
Cooling Central, Electric
Flooring Laminate Wood, Tile
Exterior
Parking Features 2 Car Garage
Community Features Community Pool Unheated, Sidewalk, Street Lights, Suburban
Roof Type Shingle
Topography Wooded
Building
Story 1
Entry Level 1 Level
Water County
Architectural Style Ranch, Single Family Home
Level or Stories 1
New Construction No
Schools
Elementary Schools The Webster School
Middle Schools Murray Middle
High Schools St. Augustine High
Others
Senior Community No
Acceptable Financing Cash, Conv, FHA, Veterans
Listing Terms Cash, Conv, FHA, Veterans
Read Less
Learn More About LPT Realty





