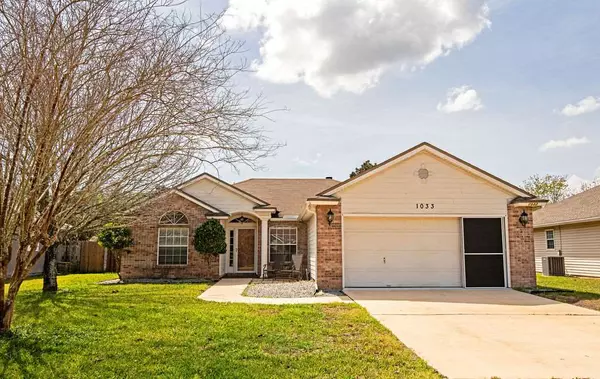For more information regarding the value of a property, please contact us for a free consultation.
1033 Ardmore Street St Augustine, FL 32092
Want to know what your home might be worth? Contact us for a FREE valuation!

Our team is ready to help you sell your home for the highest possible price ASAP
Key Details
Sold Price $219,000
Property Type Other Types
Sub Type Single Family
Listing Status Sold
Purchase Type For Sale
Square Footage 1,425 sqft
Price per Sqft $153
Subdivision World Golf Village
MLS Listing ID 194090
Sold Date 05/08/20
Style Single Family Home
Bedrooms 3
Full Baths 2
HOA Y/N Yes
Total Fin. Sqft 1425
Year Built 2002
Annual Tax Amount $2,516
Tax Year 2019
Lot Size 7,405 Sqft
Acres 0.17
Property Description
This charmer feels like home the moment you step through the door! The living space with fireplace is adjacent to dining nook and kitchen allowing everyone to be part of the fun. Step onto the screened porch, the perfect spot for sipping morning coffee. Grill masters will love BBQ'ing on the"grill porch". The owners retreat offers a cozy to relax at the end of the day. Visitors will love either of the comfortable cheerful guest bedrooms. The Meadows is a quiet neighborhood situated close. to I-95 making it an easy commute to Jacksonville, yet within the top rated St. Johns School District. Tons of activities are nearby such as fishing/boating the St. Johns River, shopping at the outlet malls, sunning on white sandy beaches or touring historic downtown St. Augustine.
Location
State FL
County Saint Johns
Area 15
Zoning PUD
Rooms
Primary Bedroom Level 1
Master Bathroom Shower Only
Master Bedroom 1
Dining Room Formal
Interior
Interior Features Ceiling Fans, Chandelier, Dishwasher, Garage Door, Range, Refrigerator
Heating Central, Electric
Cooling Central, Electric
Flooring Carpet, Laminate Wood, Tile
Exterior
Garage 2 Car Garage
Waterfront No
Roof Type Shingle
Parking Type 2 Car Garage
Building
Story 1
Water County
Architectural Style Single Family Home
Level or Stories 1
New Construction No
Schools
Elementary Schools Picolata Crossing Elementary
Middle Schools Pacetti Bay Middle
High Schools Allen D. Nease High
Others
Senior Community No
Acceptable Financing Cash, Conv
Listing Terms Cash, Conv
Read Less
Learn More About LPT Realty





