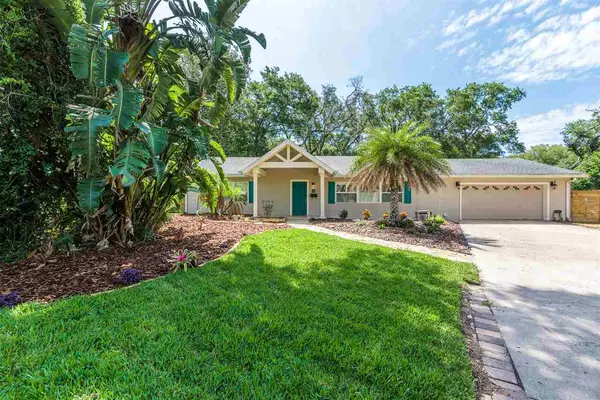For more information regarding the value of a property, please contact us for a free consultation.
24 Park Terrace Drive St Augustine, FL 32080
Want to know what your home might be worth? Contact us for a FREE valuation!

Our team is ready to help you sell your home for the highest possible price ASAP
Key Details
Sold Price $420,000
Property Type Other Types
Sub Type Single Family
Listing Status Sold
Purchase Type For Sale
Square Footage 1,672 sqft
Price per Sqft $251
Subdivision Park Terrace
MLS Listing ID 195717
Sold Date 07/06/20
Style Ranch,Single Family Home
Bedrooms 2
Full Baths 2
HOA Y/N No
Total Fin. Sqft 1672
Year Built 1972
Annual Tax Amount $4,760
Tax Year 2019
Lot Size 0.270 Acres
Acres 0.27
Property Description
Life here is like a perpetual vacation! Spacious, sunny, single-story, this fully updated island home enjoys a great location inside a coveted cul-de-sac neighborhood and there's a 25' saltwater pool just in time for summer! Masonry construction makes the nuts and bolts person happy while the design person will love interior detail, finishes, window shutters, wonderful kitchen and bathrooms. Everyone will be delighted with oversized garage, abundant closet space and private green space. List of recent improvements is 2 pages long and well worth the read. A generous living room overlooks front garden and enjoys natural light courtesy of large windows. Whitewashed brick fireplace spans an entire wall providing extra seating while waiting patiently for cooler weather to return. Cancel the dinner reservations because the kitchen will inspire you to cook! Mission-style solid birch cabinetry is complemented by neutral granite with black accents and porcelain backsplash set on the diagonal. So many cabinets, ample counter space and breakfast bar allows for everyone to have a hand in meal prep and adjacent dining room makes for easy flow. Kitchen is between living and dining with natural separations in this open plan. Small covered patio keeps the grill and "griller" dry while the pavered terrace with firepit is a second living/dining room adjacent to the pool. En-suite with a recently updated bathroom, the main bedroom is at the front of the house. 2nd bedroom is another big room with walk-in closet and next to the new hall bathroom. Outside a 29' x 19' pavered patio has a knee wall around the fire pit for additional seating - it's deliciously private back here! Equal parts of sun and shade offers something for everyone and a green thumb will be very happy here. The pool is a welcome oasis any day and the patio around it makes a great sun deck. Excellent house, favorite location, minutes by bike to the State Park, the Amphitheatre and the Boulevard - sweet!
Location
State FL
County Saint Johns
Area 06
Zoning RS-1
Location Details City,Suburban
Rooms
Primary Bedroom Level 1
Master Bathroom Shower Only
Master Bedroom 1
Dining Room Combo
Interior
Interior Features Ceiling Fans, Dishwasher, Disposal, Garage Door, Microwave, Range, Refrigerator, Shed, Window Treatments
Heating Central, Electric
Cooling Central, Electric
Flooring Laminate Wood, Tile
Exterior
Garage 2 Car Garage, Attached
Roof Type Shingle
Topography Cul-de-Sac,Paved
Parking Type 2 Car Garage, Attached
Building
Story 1
Water City
Architectural Style Ranch, Single Family Home
Level or Stories 1
New Construction No
Schools
Elementary Schools R.B. Hunt Elementary
Middle Schools Sebastian Middle
High Schools St. Augustine High
Others
Senior Community No
Acceptable Financing Cash, Conv
Listing Terms Cash, Conv
Read Less
Learn More About LPT Realty





