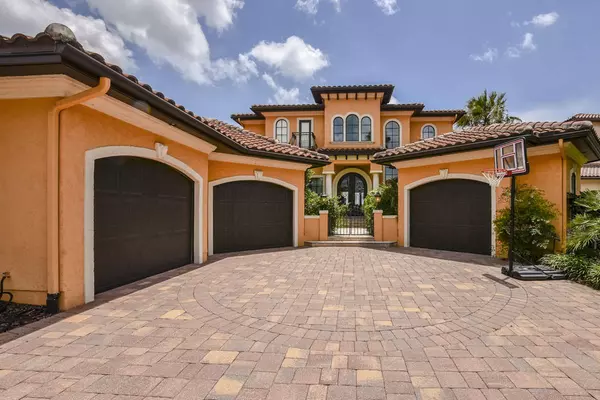For more information regarding the value of a property, please contact us for a free consultation.
728 Promenade Pointe Drive St Augustine, FL 32095
Want to know what your home might be worth? Contact us for a FREE valuation!

Our team is ready to help you sell your home for the highest possible price ASAP
Key Details
Sold Price $1,220,000
Property Type Other Types
Sub Type Single Family
Listing Status Sold
Purchase Type For Sale
Square Footage 5,901 sqft
Price per Sqft $206
Subdivision Palencia
MLS Listing ID 196495
Sold Date 11/12/20
Style 2 Story,Spanish
Bedrooms 5
Full Baths 4
Half Baths 2
HOA Y/N Yes
Total Fin. Sqft 5901
Year Built 2007
Annual Tax Amount $13,999
Tax Year 2018
Lot Size 0.400 Acres
Acres 0.4
Property Description
This SPECTACULAR 5 BR / 6 Bath custom-built home will AWE you. From the moment you enter the private courtyard and step through an enchanting $15k front door, you will find yourself transported into a luxurious hacienda. Features include travertine and hardwood flooring on the 1st floor; coffered ceilings; 2 fireplaces; kitchen with custom range, onyx and marble island, and beamed ceiling; and the most gorgeous dining room you’ll ever see — boasting a barrel ceiling and Venetian plaster. Outside a fountain trickles into a refreshing salt-water pool, where you can grill out and relax on a shaded back patio. A screened balcony provides water and golf views of the 18th and 9th holes. There was nothing spared in design when this home was built — even an extra drink fridge built in next to the kitchen sink.
Location
State FL
County Saint Johns
Area 01
Zoning SFR
Location Details Golf Course,Water View
Rooms
Primary Bedroom Level 1
Master Bathroom Tub/Shower Separate
Master Bedroom 1
Dining Room Formal
Interior
Interior Features Dishwasher, Disposal, Dryer, Garage Door, Microwave, Range, Refrigerator, Security System, Spa, Water Softener, Washer/Dryer
Heating Central
Cooling Central
Flooring Carpet, Tile
Exterior
Garage 3 Car Garage, Attached, Circular Drive
Community Features Clubhouse, Exercise, Golf, Pool Heated, Tennis, Other-See Remarks
Waterfront No
Waterfront Description Man-Made Pond
Roof Type Tile
Parking Type 3 Car Garage, Attached, Circular Drive
Building
Story 2
Water City
Architectural Style 2 Story, Spanish
Level or Stories 2
New Construction No
Others
Senior Community No
Acceptable Financing Cash, Conv, Lease Option
Listing Terms Cash, Conv, Lease Option
Read Less
Learn More About LPT Realty





