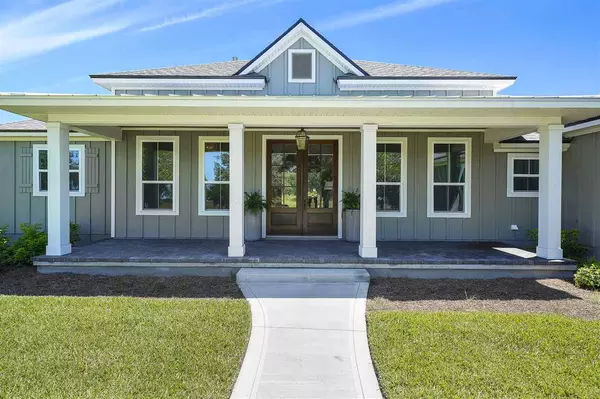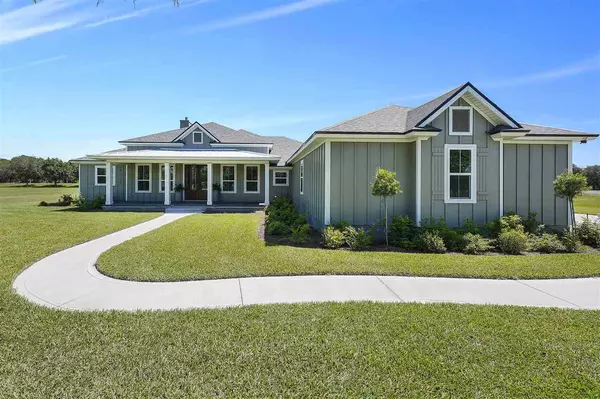For more information regarding the value of a property, please contact us for a free consultation.
139 Cannondale Ln Elkton, FL 32033
Want to know what your home might be worth? Contact us for a FREE valuation!

Our team is ready to help you sell your home for the highest possible price ASAP
Key Details
Sold Price $615,000
Property Type Other Types
Sub Type Single Family
Listing Status Sold
Purchase Type For Sale
Square Footage 2,795 sqft
Price per Sqft $220
Subdivision Bartram Farms
MLS Listing ID 198304
Sold Date 11/09/20
Style Ranch
Bedrooms 4
Full Baths 3
HOA Y/N Yes
Total Fin. Sqft 2795
Year Built 2020
Annual Tax Amount $844
Tax Year 2019
Lot Size 2.470 Acres
Acres 2.47
Property Description
This stunning custom-built farmhouse was just completed & is truly one-of-a-kind. Situated on 2.4 acres there's ample privacy & plenty of room for horses. Loaded w/ luxury finishes throughout this open floor plan is ideal for entertaining. The living room features a breathtaking 14 ft vaulted ceiling w/ wood beams, a marble fireplace wall with built-ins on each side & collapsing slider doors that open out to a large covered lanai. The kitchen is a show stopper w/ white wood cabinetry & a. contrasting wood hood. No detail was spared from the herringbone marble backsplash to the quartz countertops, 9 foot island breakfast bar, double ovens, 5 burner gas cooktop, farm sink, this kitchen has it all. Beautiful wood floors flow through the foyer, study, living, dining, kitchen &hallways You'll find 8 ft doors, smooth ceilings, crown molding, tongue & groove detail & endless upgrades throughout. The spacious master suite features his and her walk-in closets & a sliding barn door leads into the master bath where you'll find herringbone tile flooring, open wood shelving, a freestanding tub & oversized walk-in shower. Patterned tile leads into the walk-in laundry room with folding counter, drying rack & wall mount sink. Outdoors finds covered front and back porches. Low maintenance Hardie board exterior w/ board & batten siding & a 3 car garage complete this home. Located at the end of a quiet street, a row of Oak trees line the front and back of the property for added privacy. Enjoy the peace and quiet the country has to offer with all of the conveniences of town close by. Zoned for St Johns county A rated schools this home truly has it all.
Location
State FL
County Saint Johns
Area 13
Zoning RES
Rooms
Master Bathroom Tub/Shower Separate
Dining Room Formal
Interior
Interior Features Ceiling Fans, Dishwasher, Garage Door, Microwave, Range, Refrigerator, Washer/Dryer
Heating Central
Cooling Central
Flooring Tile, Wood
Exterior
Garage 3 Car Garage
Waterfront No
Roof Type Shingle
Parking Type 3 Car Garage
Building
Story 1
Water Well
Architectural Style Ranch
Level or Stories 1
New Construction Yes
Schools
Elementary Schools Southwoods Elementary
Middle Schools Gamble Rogers Middle
High Schools Pedro Menendez High School
Others
Senior Community No
Acceptable Financing Cash, Conv, FHA, Veterans
Listing Terms Cash, Conv, FHA, Veterans
Read Less
Learn More About LPT Realty





