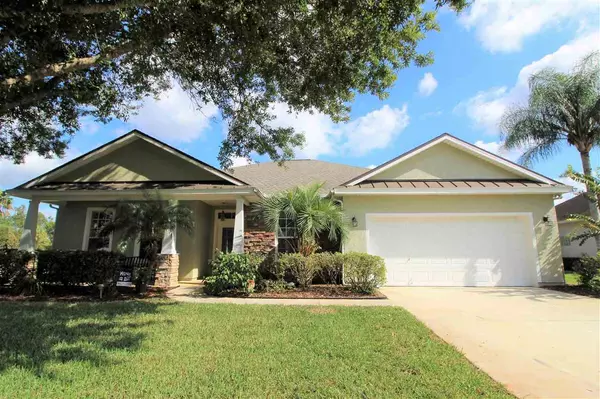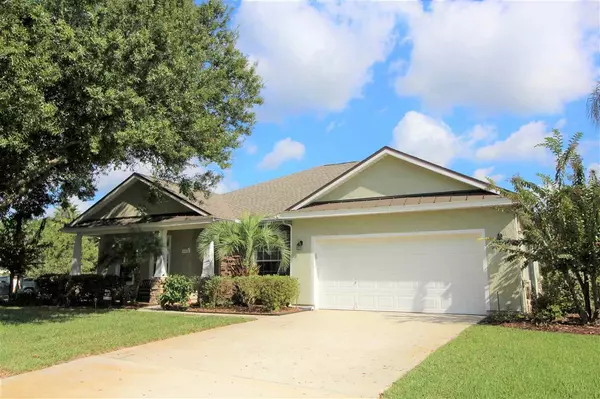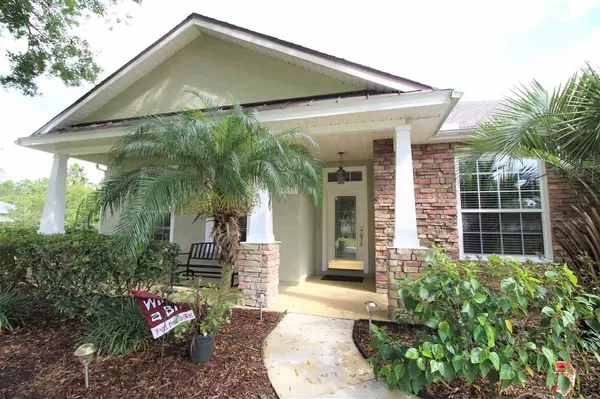For more information regarding the value of a property, please contact us for a free consultation.
4436 Golf Ridge Drive Elkton, FL 32033
Want to know what your home might be worth? Contact us for a FREE valuation!

Our team is ready to help you sell your home for the highest possible price ASAP
Key Details
Sold Price $345,000
Property Type Other Types
Sub Type Single Family
Listing Status Sold
Purchase Type For Sale
Square Footage 2,283 sqft
Price per Sqft $151
Subdivision Cypress Lakes
MLS Listing ID 198993
Sold Date 12/07/20
Bedrooms 4
Full Baths 2
HOA Y/N Yes
Total Fin. Sqft 2283
Year Built 2001
Annual Tax Amount $2,115
Tax Year 2019
Lot Size 0.260 Acres
Acres 0.26
Property Description
Pristine Home in Cypress Lakes! This 4 bedroom, 2 bath home has been meticulously maintained and upgraded. As you enter you'll notice the attention to detail with handsome bamboo flooring, built-in shelving, volume ceilings and the 2-step crown molding that is throughout. The formal living room and dining room are open and inviting and flow nicely into the kitchen and family room, perfect for entertaining. The family room is bright and welcoming with neutral colors, vaulted ceilings, gas fireplace and French doors leading to the screened lanai. Nicely equipped, the kitchen boasts 42” maple cabinets with crown, granite counters, tiled backsplash, snack bar and upgraded appliances. Adjacent to the kitchen, there is also a stylish built-in wine bar with chiller and storage for all your favorite vintages! The large owner's suite is stunning with a double stepped ceiling, crown molding and French doors out to the rear lanai and hot tub. The attached bath is fabulous with a soaking tub, glass enclosed tiled shower with Hydroshield, twin sink vanity and huge walk-in closet. The guest bedrooms are conveniently located near the main bath. The 4th bedroom could also make an ideal home office. Outside you'll love the large, fully screened lanai with Bbq/dining area, lounge space and cozy hot tub with attractive stacked stone surround. New hot water heater in 2020, roof in 2019 and lanai screen in 2018. The home is solidly constructed of concrete block and is situated on an expansive fenced lot with golf views. The golf community of Cypress Lakes offers a pool and playground and is close to everything. This beautiful home won't last long, so make your showing appointment today!
Location
State FL
County Saint Johns
Area 13
Zoning RES
Location Details Golf Course,Suburban
Rooms
Primary Bedroom Level 1
Master Bathroom Tub/Shower Separate
Master Bedroom 1
Dining Room Formal
Interior
Interior Features Ceiling Fans, Chandelier, Dishwasher, Microwave, Range, Refrigerator, Window Treatments
Heating Central, Electric
Cooling Central, Electric
Flooring Carpet, Tile, Wood
Exterior
Parking Features 2 Car Garage
Community Features Clubhouse, Golf, Community Pool Unheated
Roof Type Shingle
Building
Story 1
Water County
Level or Stories 1
New Construction No
Schools
Elementary Schools Otis A. Mason Elementary
Middle Schools Gamble Rogers Middle
High Schools Pedro Menendez High School
Others
Senior Community No
Acceptable Financing Cash, Conv, FHA, Veterans
Listing Terms Cash, Conv, FHA, Veterans
Read Less




