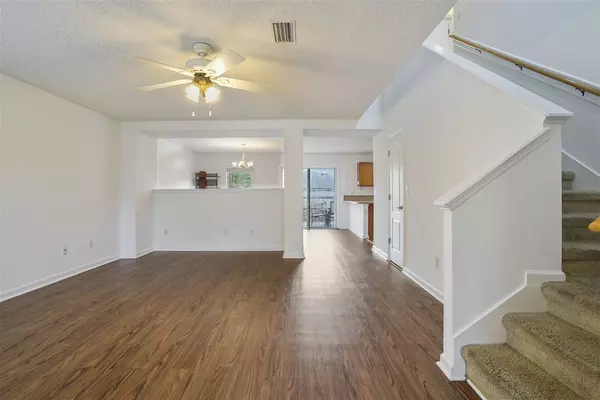For more information regarding the value of a property, please contact us for a free consultation.
660 Picasso Ave Ponte Vedra, FL 32081
Want to know what your home might be worth? Contact us for a FREE valuation!

Our team is ready to help you sell your home for the highest possible price ASAP
Key Details
Sold Price $267,000
Property Type Other Types
Sub Type Single Family
Listing Status Sold
Purchase Type For Sale
Square Footage 2,224 sqft
Price per Sqft $120
Subdivision Florentine
MLS Listing ID 199065
Sold Date 11/09/20
Style 2 Story,Single Family Home
Bedrooms 4
Full Baths 2
Half Baths 1
HOA Y/N Yes
Total Fin. Sqft 2224
Year Built 2006
Annual Tax Amount $1,399
Tax Year 2019
Lot Size 6,098 Sqft
Acres 0.14
Property Description
4 bedroom/2.5 bathroom home with over 2200 SF of perfectly utilized space is yours for the taking. This two story property is tucked away in the desirable neighborhood of Florentine and in one of the fastest growing areas of Northern St. Johns County. The first floor offers a nice, open living space with ample room in both the family room and the dining room. The kitchen will surely be your sanctuary for cooking up tasty dishes and has a massive pantry for storage. The back deck is great for backyard BBQs, and the fully fenced in yard is perfect for your furry friends to run wild. The primary bedroom is located on the second floor (along with all of the other bedrooms) and offers plenty of closet space and a desirable en-suite. This home would be a great fit for a first time home buyer or investor looking to park their money in a rental property. Spacious, primo location, and A+ rated schools make this the one you surely do not want to miss out on.
Location
State FL
County Saint Johns
Area 01
Zoning RES
Rooms
Primary Bedroom Level 2
Master Bathroom Tub/Shower Separate
Master Bedroom 2
Dining Room Combo
Interior
Interior Features Ceiling Fans, Chandelier, Dishwasher, Dryer, Garage Door, Microwave, Range, Refrigerator, Washer
Heating Central
Cooling Central
Flooring Carpet, Laminate Wood
Exterior
Garage 2 Car Garage, Attached
Waterfront No
Roof Type Shingle
Parking Type 2 Car Garage, Attached
Building
Story 2
Water County
Architectural Style 2 Story, Single Family Home
Level or Stories 2
New Construction No
Schools
Elementary Schools Valley Ridge Elementary
Middle Schools Valley Ride Middle School
High Schools Allen D. Nease High
Others
Senior Community No
Acceptable Financing Cash, Conv, FHA, USDA, Veterans
Listing Terms Cash, Conv, FHA, USDA, Veterans
Read Less
Learn More About LPT Realty





