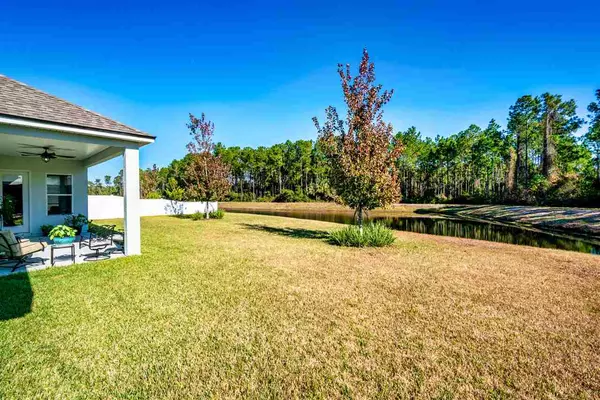For more information regarding the value of a property, please contact us for a free consultation.
294 Appaloosa Ave St Augustine, FL 32095
Want to know what your home might be worth? Contact us for a FREE valuation!

Our team is ready to help you sell your home for the highest possible price ASAP
Key Details
Sold Price $544,900
Property Type Other Types
Sub Type Single Family
Listing Status Sold
Purchase Type For Sale
Square Footage 3,079 sqft
Price per Sqft $176
Subdivision Las Calinas
MLS Listing ID 200265
Sold Date 01/28/21
Bedrooms 4
Full Baths 3
HOA Y/N Yes
Total Fin. Sqft 3079
Year Built 2018
Annual Tax Amount $4,317
Tax Year 2020
Lot Size 0.690 Acres
Acres 0.69
Property Description
Wooded preserve & waterfront estate built in 2018 w/4 bedrooms & 3 bathrooms plus den & sunny flex room. Spacious open plan w/formal dining area; kitchen island w/breakfast bar, granite, & slide-out shelves. Wood-plank tile flooring throughout living areas. Luxurious owners suite w/garden tub, walk-in shower, & dual vanities. Walk-in closets w/custom shelving. Covered lanai. Attached garages w/extra tandem space for up to 4 cars. Water softener; energy-efficient insulation & solar roof panels. Las Calinas community offers swimming pool w/cabana; basketball, tennis, sand volleyball & kayak launch. Top-rated schools; low HOA; no CDD. Be sure to check out the video tour: https://www.soldbyair.com/tour/294-Appaloosa-Ave-St-Augustine
Location
State FL
County Saint Johns
Area 01
Zoning Res
Location Details Preserve,Water Front
Rooms
Primary Bedroom Level 1
Master Bathroom Tub/Shower Separate
Master Bedroom 1
Interior
Interior Features Ceiling Fans, Dishwasher, Dryer, Microwave, Range, Refrigerator, Washer, Window Treatments, Water Softener
Heating Electric
Cooling Electric
Flooring Carpet, Tile
Exterior
Garage 3 Car Garage, 4 Car Garage, Attached
Community Features Community Pool Unheated, Tennis
Waterfront Yes
Waterfront Description Pond
Roof Type Shingle
Topography Conservation Backyard
Parking Type 3 Car Garage, 4 Car Garage, Attached
Building
Story 1
Water County
Level or Stories 1
New Construction No
Schools
Elementary Schools Palencia Elementary
Middle Schools Pacetti Bay Middle
High Schools Allen D. Nease High
Others
Senior Community No
Acceptable Financing Cash, Conv, FHA, USDA, Veterans
Listing Terms Cash, Conv, FHA, USDA, Veterans
Read Less
Learn More About LPT Realty





