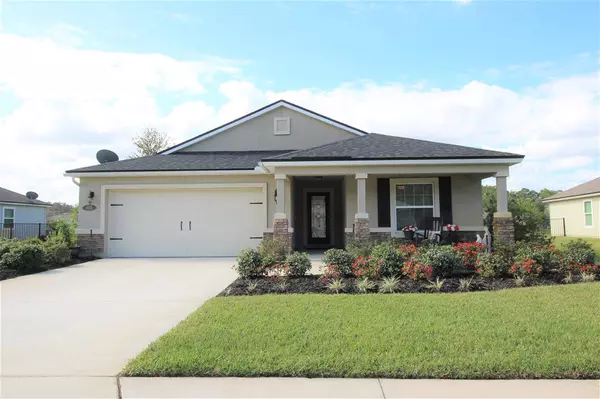For more information regarding the value of a property, please contact us for a free consultation.
405 Old Hickory Forest Rd St Augustine, FL 32084
Want to know what your home might be worth? Contact us for a FREE valuation!

Our team is ready to help you sell your home for the highest possible price ASAP
Key Details
Sold Price $340,000
Property Type Other Types
Sub Type Single Family
Listing Status Sold
Purchase Type For Sale
Square Footage 2,033 sqft
Price per Sqft $167
Subdivision Sebastian Cove
MLS Listing ID 200476
Sold Date 03/01/21
Style Single Family Home
Bedrooms 3
Full Baths 3
HOA Y/N Yes
Total Fin. Sqft 2033
Year Built 2016
Annual Tax Amount $2,207
Tax Year 2020
Lot Size 0.280 Acres
Acres 0.28
Property Description
Stunning! Impressive! Elegant!... are just a few words to describe this beautiful, 3 bdrm, 3 bath, lake front home with an office. There are thoughtful details throughout from the spacious open floor plan with stylish tile and volume ceilings, to the roomy home office with French doors, in the designer kitchen with granite counters, island with breakfast bar, walk-in pantry and stainless appliances, then out on the tiled, screened lanai with that amazing lake view,. as well as in the owners suite featuring a tray ceiling, walk-in closet and deluxe bath with twin sink vanity, soaking tub and a tiled shower. There is an extra-large, 2-car garage with loads of storage room, well for irrigation, great curb appeal and don’t forget the convenient location close to downtown, just a short drive to I-95 and minutes to the beaches. The community of Sebastian Cove is located in the desirable SR16 area and offers a clubhouse, pool, fitness room and playground for residents.
Location
State FL
County Saint Johns
Area 05N
Zoning RES
Location Details Lake Front,Suburban
Rooms
Primary Bedroom Level 1
Master Bathroom Tub/Shower Separate
Master Bedroom 1
Dining Room Combo
Interior
Interior Features Ceiling Fans, Chandelier, Dishwasher, Microwave, Range, Refrigerator, Window Treatments
Heating Central, Electric
Cooling Central, Electric
Flooring Carpet, Tile
Exterior
Garage 2 Car Garage
Community Features Clubhouse, Community Pool Unheated
Waterfront Yes
Waterfront Description Lake
Roof Type Shingle
Parking Type 2 Car Garage
Building
Story 1
Water County
Architectural Style Single Family Home
Level or Stories 1
New Construction No
Schools
Elementary Schools Crookshank Elementary
Middle Schools Murray Middle
High Schools St. Augustine High
Others
Senior Community No
Acceptable Financing Cash, Conv, FHA, Veterans
Listing Terms Cash, Conv, FHA, Veterans
Read Less
Learn More About LPT Realty





