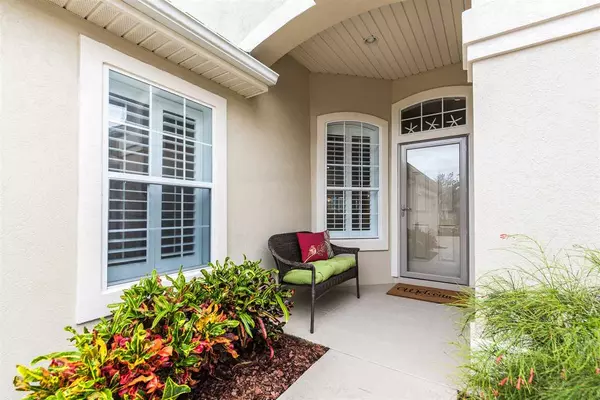For more information regarding the value of a property, please contact us for a free consultation.
223 N Ocean Trace Rd St Augustine, FL 32080
Want to know what your home might be worth? Contact us for a FREE valuation!

Our team is ready to help you sell your home for the highest possible price ASAP
Key Details
Sold Price $499,900
Property Type Other Types
Sub Type Single Family
Listing Status Sold
Purchase Type For Sale
Square Footage 1,717 sqft
Price per Sqft $291
Subdivision Ocean Trace
MLS Listing ID 198968
Sold Date 10/30/20
Style Patio Home,Single Family Home
Bedrooms 3
Full Baths 2
HOA Y/N Yes
Total Fin. Sqft 1717
Year Built 2000
Annual Tax Amount $4,866
Tax Year 2019
Lot Size 8,276 Sqft
Acres 0.19
Property Description
Rarely available Ocean Trace pool home! This fully renovated poured concrete constructed home comes fully furnished and is not to be missed! Offering 3bd/2ba and an additional den, this home has been redone from head to toe from the hardwood floors and plantation shutters throughout, to the kitchen with white cabinets, quartz countertops, stainless steel appliances and custom pantry. Both bathrooms have been completely redone, the home was replumbed in 2019, there is a new A/C as of October 2020 with a transferable warranty, and the master bedroom closets are completed by Closets by Design. On the exterior you will find a heated saltwater pool installed in 2015, solar panels to heat the pool, a covered lanai with awning, a new roof in 2019, new water heater in 2019, lushly landscaped yard, and the exterior was fully repainted in 2017. Lawn maintenance is included in your low association fees, you are a couple blocks to the beach, and shops, restaurants and grocery stores are right around the corner!
Location
State FL
County Saint Johns
Area 07
Zoning SAB
Direction N
Location Details Suburban
Rooms
Primary Bedroom Level 1
Master Bathroom Shower Only
Master Bedroom 1
Dining Room Formal
Interior
Interior Features Ceiling Fans, Chandelier, Dishwasher, Disposal, Dryer, Garage Door, Microwave, Range, Refrigerator, Washer, Window Treatments, Furnished
Heating Central, Electric
Cooling Central, Electric
Flooring Wood
Exterior
Garage 2 Car Garage, Attached
Community Features Gated
Waterfront No
Roof Type Shingle
Parking Type 2 Car Garage, Attached
Building
Story 1
Entry Level 1 Level
Water County
Architectural Style Patio Home, Single Family Home
Level or Stories 1
New Construction No
Schools
Elementary Schools W. D. Hartley Elementary
Middle Schools Gamble Rogers Middle
High Schools Pedro Menendez High School
Others
Senior Community No
Security Features Intercom w/Phone
Acceptable Financing Cash, Conv, FHA, Veterans
Green/Energy Cert Awnings/Shade Shutters, Solar Pool Equipment
Listing Terms Cash, Conv, FHA, Veterans
Read Less
Learn More About LPT Realty





