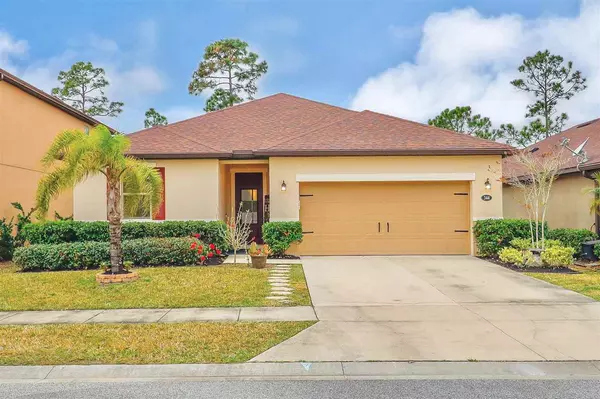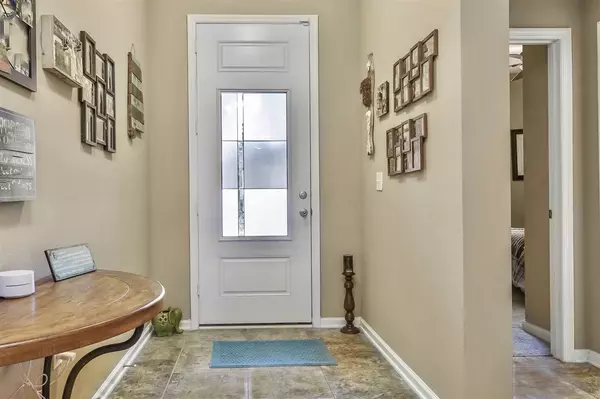For more information regarding the value of a property, please contact us for a free consultation.
344 Tuscany Chase Drive Daytona Beach, FL 32117
Want to know what your home might be worth? Contact us for a FREE valuation!

Our team is ready to help you sell your home for the highest possible price ASAP
Key Details
Sold Price $279,000
Property Type Other Types
Sub Type Single Family
Listing Status Sold
Purchase Type For Sale
Square Footage 1,983 sqft
Price per Sqft $140
Subdivision Not Available-Other
MLS Listing ID 210618
Sold Date 03/10/21
Style Ranch,Single Family Home
Bedrooms 4
Full Baths 2
HOA Y/N Yes
Total Fin. Sqft 1983
Year Built 2016
Annual Tax Amount $3,312
Tax Year 2020
Lot Size 5,662 Sqft
Acres 0.13
Property Description
Nearly new, four bedroom two bath KB home located in TUSCANY WOODS with a Community POOL for your enjoyment. This spacious Manchester model features 4 bedrooms 2 baths and an open floor plan with 10 foot ceilings perfect for entertaining. Enjoy your morning coffee on the lanai while overlooking the preserve out back. There are many upgrades throughout this beautiful home. This 1989 sq ft split floor plan has a spacious full guest bath located near bedrooms 2-3 & bedroom 4 at the front of the home along with the laundry room and entrance to the garage. Off the living and dining area you will find a large kitchen with granite countertops and plenty of counter space, pantry and stainless steel appliances. Only minutes away from the new Tanger Outlet mall!! The High School is Mainland, Middle School is Hinson and the Elementary School is Champion.
Location
State FL
County Volusia
Area 30 - All Other Areas
Zoning R-1
Location Details Suburban
Rooms
Primary Bedroom Level 1
Master Bathroom Shower Only
Master Bedroom 1
Interior
Interior Features Ceiling Fans, Dishwasher, Disposal, Garage Door, Microwave, Range, Refrigerator
Heating Central, Electric
Cooling Central, Electric
Flooring Carpet, Tile
Exterior
Garage 2 Car Carport
Community Features Community Pool Unheated
Waterfront No
Roof Type Shingle
Topography Paved
Parking Type 2 Car Carport
Building
Story 1
Water City
Architectural Style Ranch, Single Family Home
Level or Stories 1
New Construction No
Others
Senior Community No
Acceptable Financing Cash, Conv
Listing Terms Cash, Conv
Read Less
Learn More About LPT Realty





