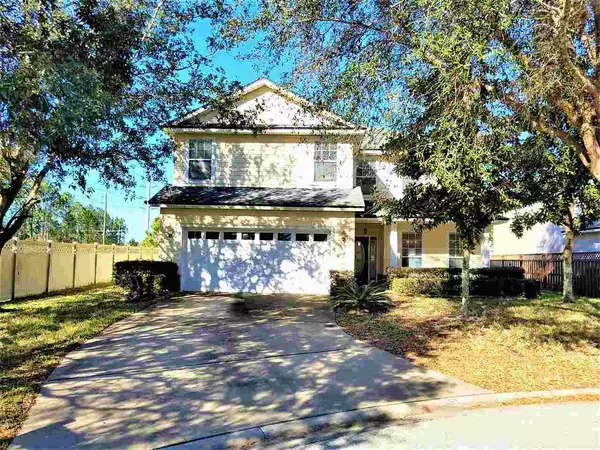For more information regarding the value of a property, please contact us for a free consultation.
1440 Blue Spring Ct St Augustine, FL 32092
Want to know what your home might be worth? Contact us for a FREE valuation!

Our team is ready to help you sell your home for the highest possible price ASAP
Key Details
Sold Price $337,599
Property Type Other Types
Sub Type Single Family
Listing Status Sold
Purchase Type For Sale
Square Footage 3,408 sqft
Price per Sqft $99
Subdivision Heritage Landing
MLS Listing ID 210555
Sold Date 03/09/21
Style 2 Story
Bedrooms 5
Full Baths 3
Half Baths 1
HOA Y/N Yes
Total Fin. Sqft 3408
Year Built 2006
Annual Tax Amount $2,740
Tax Year 2019
Lot Size 9,147 Sqft
Acres 0.21
Property Description
LOWEST PRICED HOME PER SQ FT IN HERITAGE LANDING! Huge/spacious 3408 sq ft 5 BEDROOM 3.5 BATH 2 Story Home with 1 bedroom and 1.5 baths located downstairs. Master suite upstairs has tray ceilings, huge walk in closet, glass shower, garden tub, his and hers sinks. Partially fenced yard located on a quiet cul-de-sac with a large backyard. Some paint, new flooring and a little sweat equity could put this house back in tip top shape and might really pay off for the new owner. The neighborhood has lots of amenities including a heated pool, water slide, tennis courts, basketball courts, soccer fields, playground, exercise room, sidewalks, RV/boat parking and more. Buyer to verify all info important to purchase. Seller & listing broker have no prior knowledge of property. MULTIPLE OFFERS RECEIVED, PLEASE SUBMIT HIGHEST AND BEST OFFERS. DEADLINE FOR OFFERS WEDNESDAY 2/3/21 AT 5 PM.
Location
State FL
County Saint Johns
Area 15
Zoning PUD
Location Details Suburban
Rooms
Primary Bedroom Level 2
Master Bathroom Tub/Shower Separate
Master Bedroom 2
Dining Room Combo
Interior
Interior Features Ceiling Fans, Dishwasher, Garage Door, Microwave, Range, Refrigerator
Heating Central, Electric, Heat Pump
Cooling Central, Electric
Flooring Carpet, Vinyl
Exterior
Garage 2 Car Garage
Community Features Clubhouse, Exercise, Community Pool Heated, Community Pool Unheated, RV/Boat Parking, Tennis
Roof Type Shingle
Topography Cul-de-Sac,Paved
Parking Type 2 Car Garage
Building
Story 2
Entry Level 2 Level
Water County
Architectural Style 2 Story
Level or Stories 2
New Construction No
Schools
Elementary Schools Wards Creek Elementary
Middle Schools Pacetti Bay Middle
High Schools Allen D. Nease High
Others
Senior Community No
Acceptable Financing Cash, Conv
Listing Terms Cash, Conv
Read Less
Learn More About LPT Realty





