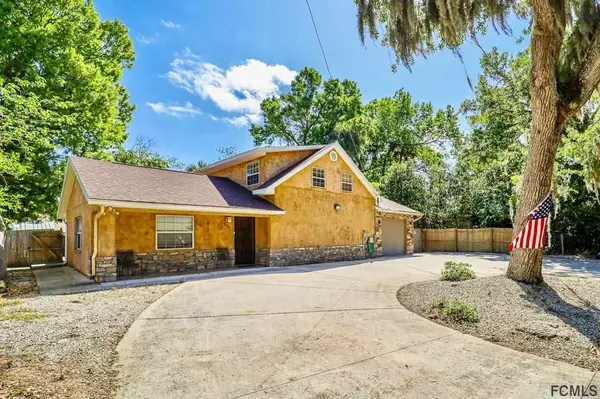For more information regarding the value of a property, please contact us for a free consultation.
559 Cameo Drive Ormond Beach, FL 32174
Want to know what your home might be worth? Contact us for a FREE valuation!

Our team is ready to help you sell your home for the highest possible price ASAP
Key Details
Sold Price $260,000
Property Type Single Family Home
Sub Type Single Family Detached
Listing Status Sold
Purchase Type For Sale
Square Footage 1,824 sqft
Price per Sqft $142
Subdivision Not Assigned-Other
MLS Listing ID 212359
Sold Date 07/21/21
Style 2 Story,Contemporary,Single Family Home
Bedrooms 3
Full Baths 2
HOA Y/N No
Total Fin. Sqft 1824
Year Built 2006
Annual Tax Amount $1,905
Tax Year 2020
Lot Size 6,534 Sqft
Acres 0.15
Property Description
Great home, with prime location! Do you have water toys, land toys, moving toys and no place to store them? You can bring them all here and keep them right on your property! This home is move in ready, with plenty of room for entertaining. Built in 2006, with a lot of upgrades. Downstairs is set up for all your daily living needs, with your living room, dinning room and your kitchen. Upstairs has 2 of the bedrooms and an office space or use it as a loft area and a bathroom. The kitchen has been remodeled with white cabinets and open to the family room area. The Master Bedroom downstairs, very spacious walk in closet. The double Air-conditioned garage opens front to back and has plenty of room for all your Florida toys. It is insulated and the walls are all poured concrete. Concrete pad in back measures 42 x 24. There is a drive thru garage with plenty of space for your cars, motorcycles, or boats! Don't wait this home will be gone!.
Location
State FL
County Volusia
Area 30 - All Other Areas
Zoning R-1
Location Details Suburban
Rooms
Primary Bedroom Level 1
Master Bathroom Shower Only
Master Bedroom 1
Interior
Interior Features Ceiling Fans, Dishwasher, Microwave, Range, Refrigerator, Security System
Heating Central, Electric, Heat Pump
Cooling Central, Electric
Flooring Tile, Wood
Exterior
Garage 3 Car Garage, Circular Drive
Waterfront No
Roof Type Shingle
Topography Paved
Parking Type 3 Car Garage, Circular Drive
Building
Story 2
Water City
Architectural Style 2 Story, Contemporary, Single Family Home
Level or Stories 2
New Construction No
Others
Senior Community No
Acceptable Financing Cash, Conv, FHA, Veterans
Listing Terms Cash, Conv, FHA, Veterans
Read Less
Learn More About LPT Realty





