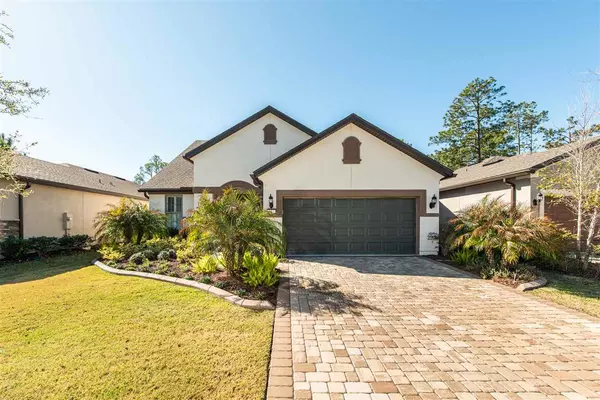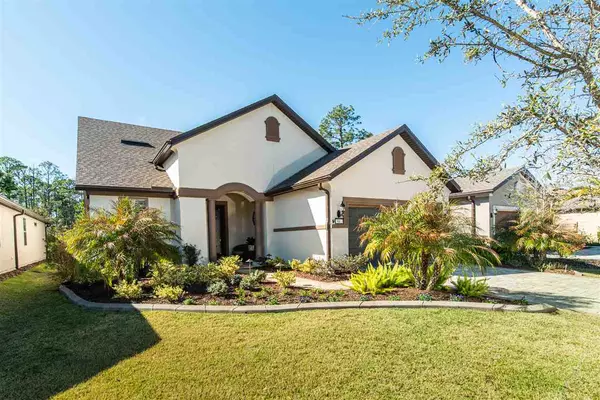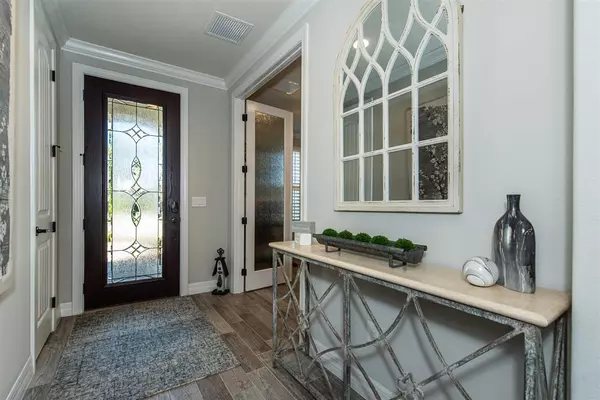For more information regarding the value of a property, please contact us for a free consultation.
94 Sabal Ridge Trail Ponte Vedra, FL 32081
Want to know what your home might be worth? Contact us for a FREE valuation!

Our team is ready to help you sell your home for the highest possible price ASAP
Key Details
Sold Price $589,000
Property Type Other Types
Sub Type Single Family
Listing Status Sold
Purchase Type For Sale
Square Footage 2,702 sqft
Price per Sqft $217
Subdivision Nocatee
MLS Listing ID 210422
Sold Date 03/19/21
Style 2 Story,Single Family Home
Bedrooms 3
Full Baths 3
HOA Y/N Yes
Total Fin. Sqft 2702
Year Built 2018
Annual Tax Amount $5,426
Tax Year 2020
Lot Size 6,098 Sqft
Acres 0.14
Property Description
A Del Webb beauty in pristine condition! Enjoy an immaculate 3BR/3BA home full of upgrades and that shows like a model. Built in 2018, this spacious 2,702 SF home welcomes you inside with beautiful porcelain wood-look tile floors running through the heart of the home, a den/office to the left of the foyer, followed by the dining room, kitchen and a large gathering room. The kitchen is complete with 42” cabinets, beautiful granite counters, stainless appliances and an expansive counter height island with plenty of workspace and room to seat a few. The Butler’s pantry serves as an extension of the kitchen with a dry bar, wine and glass rack, wine fridge and a walk-in pantry with built-in shelfing so there is plenty of room keep all the kitchen gadgets within reach, but yet out of sight. The triple slider off the main gathering room opens to a large, screened lanai with shady and sunny gathering spots and beautiful views of the preserve behind. Back inside if you must, the master suite is complete with a spacious bedroom and bathroom with his/hers sinks, oversized shower and a walk-in-closet with plenty of room to share. Also, on the main level is a laundry room with built-in cabinetry, a guest bedroom and full bath. Upstairs offers a loft-style family room and a 3rd bedroom and full 3rd bath. The garage has a pull down screen as well as an insulated door, finished floor, additional attic insulation, a mini-split A/C unit and parking for 3 vehicles with 2 tandem. Riverwood at Del Web is an active 55+ gated community offering a variety of resort style amenities including the Anastasia Club, indoor & outdoor pools, fitness center, bocce, pickle ball and tennis courts, miles of walking trails and endless clubs to join if you desire. You also receive of all the amenities that Nocatee has to offer including Splash Park, Spray Park, swim club, enjoy!
Location
State FL
County Saint Johns
Area 01
Zoning PUD
Rooms
Primary Bedroom Level 1
Master Bathroom Shower Only
Master Bedroom 1
Dining Room Combo
Interior
Interior Features Ceiling Fans, Dishwasher, Microwave, Range, Refrigerator
Heating Central, Electric
Cooling Central, Electric
Flooring Carpet, Tile
Exterior
Garage 2 Car Garage
Community Features Clubhouse, Exercise, Gated, Community Pool Unheated, Spa, Other-See Remarks
Waterfront No
Roof Type Shingle
Parking Type 2 Car Garage
Building
Story 2
Water County
Architectural Style 2 Story, Single Family Home
Level or Stories 2
New Construction No
Schools
Elementary Schools Palm Valley Academy
Middle Schools Palm Valley Academy
High Schools Allen D. Nease High
Others
Senior Community Yes
Security Features Security Gate
Acceptable Financing Cash, Conv, FHA, Veterans
Listing Terms Cash, Conv, FHA, Veterans
Read Less
Learn More About LPT Realty





