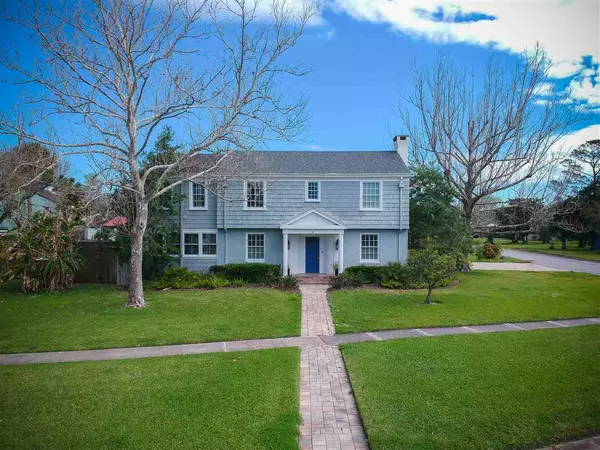For more information regarding the value of a property, please contact us for a free consultation.
401 Arredondo Avenue St Augustine, FL 32080
Want to know what your home might be worth? Contact us for a FREE valuation!

Our team is ready to help you sell your home for the highest possible price ASAP
Key Details
Sold Price $830,000
Property Type Single Family Home
Sub Type Single Family Detached
Listing Status Sold
Purchase Type For Sale
Square Footage 3,250 sqft
Price per Sqft $255
Subdivision Davis Shores
MLS Listing ID 211643
Sold Date 07/23/21
Style 2 Story,Historic
Bedrooms 4
Full Baths 2
Half Baths 1
HOA Y/N No
Total Fin. Sqft 3250
Year Built 1929
Annual Tax Amount $4,742
Tax Year 2020
Lot Size 0.290 Acres
Acres 0.29
Property Description
BETTER THAN NEW POOL HOME with Location, Location, Location PLUS the superior quality materials and construction of 1929, new roof in 2017, a heated & cooled garage/workshop, new wood flooring downstairs, new gourmet kitchen, as well as updated plumbing and electric all nestled on a 1/3 acre lot within walking distance to the historic district of St Augustine. This warm yet stately home has majestically adorned Anastasis Island for almost a century and has proudly stood the test of time. Upon entering the home you are enamored by the beauty of old meets new. You will find unique features throughout the home that bring you back to another time beautifully combined with modern wood flooring, wood and gas burning fireplaces, a soaring stairwell and a truly magnificent gourmet kitchen. All of the bedrooms reside upstairs and one of them has views of the pool. With over a 1/4 of an acre of land, there is ample outdoor space where you will find a screened in porch, 10' deep swimming pool, decking, a firepit alcove and outdoor shower. And all of this is a hop, skip and a jump to the heart of downtown St. Augustine or a brief ride to the State Park at the beach. Life is meant to be enjoyed and this a great place to start. Updated electric and plumbing. Roof replaced in 2017. 3 HVAC units for upstairs, downstairs and garage. Gas for stove, grill and 1 fireplace.
Location
State FL
County Saint Johns
Area 06
Zoning Res
Location Details City
Rooms
Primary Bedroom Level 2
Master Bathroom Shower Only
Master Bedroom 2
Dining Room Formal
Interior
Interior Features Ceiling Fans, Dishwasher, Microwave, Range, Refrigerator, Window Treatments
Heating Central, Electric
Cooling Central, Electric
Flooring Carpet, Tile, Wood
Exterior
Garage 2 Car Garage, Attached
Roof Type Shingle
Topography Paved
Parking Type 2 Car Garage, Attached
Building
Story 2
Water City
Architectural Style 2 Story, Historic
Level or Stories 2
New Construction No
Schools
Elementary Schools R.B. Hunt Elementary
Middle Schools Sebastian Middle
High Schools St. Augustine High
Others
Senior Community No
Acceptable Financing Cash, Conv, FHA, Veterans
Listing Terms Cash, Conv, FHA, Veterans
Read Less
Learn More About LPT Realty





