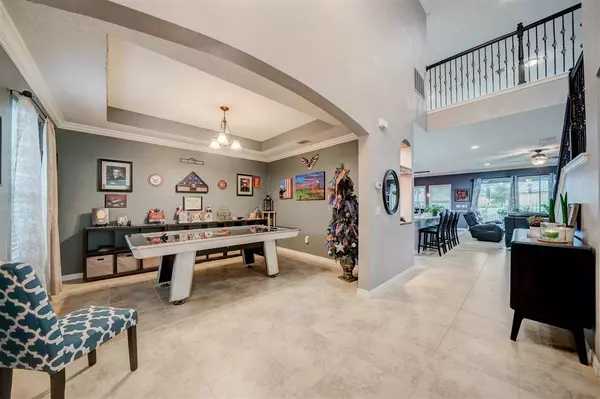For more information regarding the value of a property, please contact us for a free consultation.
38 Lipizzan Trail St Augustine, FL 32095
Want to know what your home might be worth? Contact us for a FREE valuation!

Our team is ready to help you sell your home for the highest possible price ASAP
Key Details
Sold Price $665,000
Property Type Single Family Home
Sub Type Single Family Detached
Listing Status Sold
Purchase Type For Sale
Square Footage 5,012 sqft
Price per Sqft $132
Subdivision Las Calinas
MLS Listing ID 214514
Sold Date 08/30/21
Style Traditional
Bedrooms 7
Full Baths 4
HOA Y/N Yes
Total Fin. Sqft 5012
Year Built 2014
Annual Tax Amount $5,119
Tax Year 2020
Property Description
Welcome to The Estates of Las Calinas! Just over 5,000 sq ft, this home boasts a total of 7 bedrooms, 4 full bathrooms, and a theatre room! You're greeted with high ceilings, formal dining and living area, large kitchen with a double island, granite countertops, 42" cabinets with under lighting, new stainless steel smart refrigerator, convectional microwave and dishwasher. Wired AT&T Fiber, perfect for home office! Your owner's suite is on the ground floor, with a garden tub and separate shower, tray ceilings and French doors to the covered lanai where you'll love all of the fruit trees and greenery! Theatre room, 5 bedrooms and bright, airy loft cover the upstairs. Zero entry community pool, tennis courts, soccer, basketball, and A-rated schools make this neighborhood an easy move! Motivated Seller! All information pertaining to the property is deemed reliable, but not guaranteed. Information to be verified by the Buyer.
Location
State FL
County Saint Johns
Area 01
Zoning RES
Rooms
Primary Bedroom Level 1
Master Bathroom Tub/Shower Separate
Master Bedroom 1
Interior
Interior Features Ceiling Fans, Dishwasher, Disposal, Dryer, Garage Door, Microwave, Range, Refrigerator, Washer, Window Treatments
Heating Central
Cooling Central
Flooring Tile
Exterior
Garage 3 Car Garage
Community Features Community Pool Unheated
Waterfront No
Roof Type Shingle
Parking Type 3 Car Garage
Building
Story 2
Water City
Architectural Style Traditional
Level or Stories 2
New Construction No
Schools
Elementary Schools Palencia Elementary
Middle Schools Pacetti Bay Middle
High Schools Allen D. Nease High
Others
Senior Community No
Acceptable Financing Cash, Conv, FHA, Veterans
Listing Terms Cash, Conv, FHA, Veterans
Read Less
Learn More About LPT Realty





