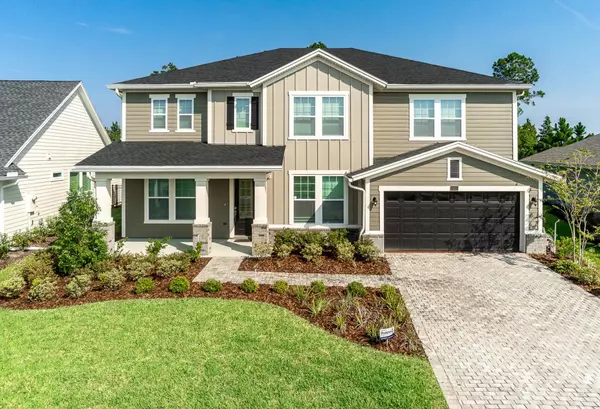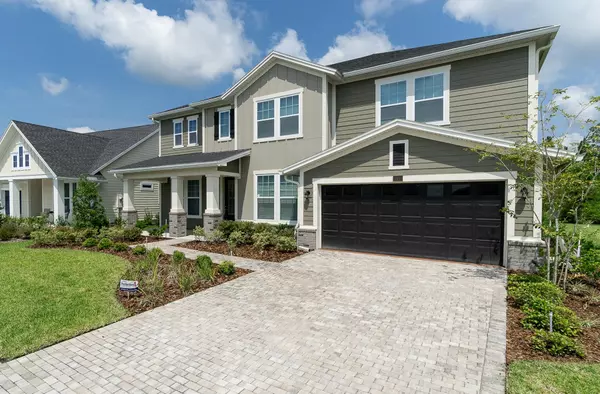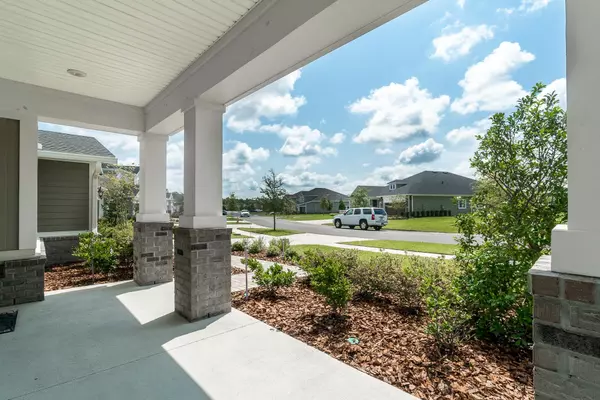For more information regarding the value of a property, please contact us for a free consultation.
171 Windley Dr. St Augustine, FL 32092
Want to know what your home might be worth? Contact us for a FREE valuation!

Our team is ready to help you sell your home for the highest possible price ASAP
Key Details
Sold Price $644,100
Property Type Single Family Home
Sub Type Single Family Detached
Listing Status Sold
Purchase Type For Sale
Square Footage 3,179 sqft
Price per Sqft $202
Subdivision Shearwater
MLS Listing ID 215569
Sold Date 09/29/21
Style 2 Story,Traditional
Bedrooms 5
Full Baths 3
Half Baths 1
HOA Y/N Yes
Total Fin. Sqft 3179
Year Built 2020
Annual Tax Amount $1,159
Tax Year 202
Property Description
This David Weekly Home is the only Tylee Model in all of Shearwater. When this home was built, they broke the mold! You will have the largest floorplan at 3,179 sq. ft. You will also have 5 bedrooms and 3 1/2 bathrooms. This model also boasts a 3 car garage! As the only Tylee model, you will have a one of a kind home that is not only spacious, but also offers plenty of storage space on a larger lot! This huge home has so many features. As you enter the foyer you will find your dining room to the left and your office through the French doors on the right. As you proceed forward you enter the kitchen and living room area. The gourmet kitchen has an oversized island that easily can accommodate four people while doubling as a food prep area. The kitchen also boasts a large pantry, large gas range and plenty of cabinet space. There also is a large breakfast area for your daily meals. The living room is spacious and has a beautiful view of the backyard through you large sliding glass doors. There is also a half bath on the first floor for your visiting guests. Your living accommodations are all upstairs. The huge master bedroom comes with a tray ceiling and a wonderful view of the backyard. The master bathroom is equally large with separate tub and shower that leads into your oversized master closet, which measures 7' x 18'! Three of the guests bedrooms have walk in closets and two bedrooms share a Jack and Jill bathroom. The utility room is conveniently located on the second floor and leads into that huge master closet. The extended lanai offers a fantastic view of your backyard with plenty of space for outside entertaining. If you wish to install a pool there is more than enought space! The three car garage offers a double bay, which is large enough for your SUVS or toys! The home also comes with a water softener! This is a must see home. Visit, fall in love, make an offer!
Location
State FL
County Saint Johns
Area 15
Zoning Res
Location Details Suburban
Rooms
Primary Bedroom Level 2
Master Bathroom Tub/Shower Separate
Master Bedroom 2
Dining Room Formal
Interior
Interior Features Ceiling Fans, Dishwasher, Disposal, Garage Door, Microwave, Range, Window Treatments, Water Softener
Heating Central
Cooling Central
Flooring Carpet, Tile
Exterior
Garage 3 Car Garage
Community Features Clubhouse, Exercise, Community Pool Unheated, Other-See Remarks
Waterfront No
Roof Type Shingle
Topography Conservation Backyard
Parking Type 3 Car Garage
Building
Story 2
Entry Level 2 Level
Water County
Architectural Style 2 Story, Traditional
Level or Stories 2
New Construction No
Schools
Elementary Schools Timberlin Creek Elementary
Middle Schools Switzerland Point Middle
High Schools Bartram Trail High School
Others
Senior Community No
Acceptable Financing Cash, Conv, FHA
Listing Terms Cash, Conv, FHA
Read Less
Learn More About LPT Realty





