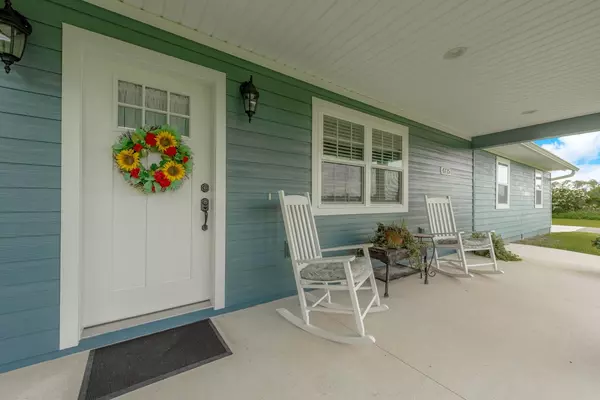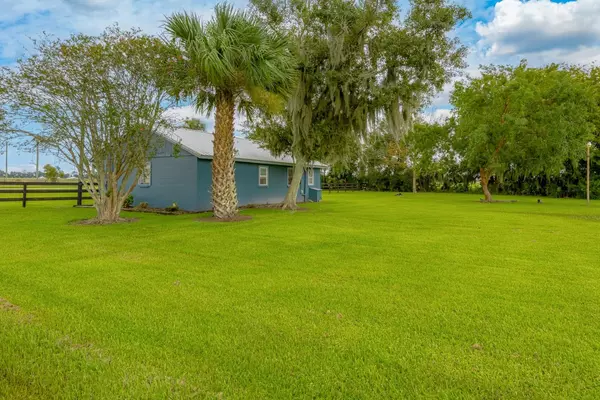For more information regarding the value of a property, please contact us for a free consultation.
4775 County Road 305 Elkton, FL 32033
Want to know what your home might be worth? Contact us for a FREE valuation!

Our team is ready to help you sell your home for the highest possible price ASAP
Key Details
Sold Price $620,000
Property Type Single Family Home
Sub Type Single Family Detached
Listing Status Sold
Purchase Type For Sale
Square Footage 1,601 sqft
Price per Sqft $387
Subdivision Metes And Bounds Legal
MLS Listing ID 215600
Sold Date 10/13/21
Style Contemporary
Bedrooms 3
Full Baths 2
HOA Y/N No
Total Fin. Sqft 1601
Year Built 2018
Annual Tax Amount $659
Tax Year 2020
Lot Size 4.420 Acres
Acres 4.42
Property Description
Privacy - Privacy - Privacy! That's what you get with this cute home filled with amenities! Located on CR 305, your nearest neighbor is 1/4 of a mile away. Home is only 2.5 years old with a metal roof, gas fireplace, gas stove, and a gas grill adapter on the screened-in back porch. Kitchen has under-cabinet lighting and a hot water circulator. Both baths feature ceramic tile and there is plank floor vinyl flooring throughout the rest of the home. The attic has a plywood floor for additional storage. Additional amenities include a generator plug outlet, termite bond, 4" Sub well and house well, 4.5 acres zoned open rural, and an additional detached 2 car garage with a full bath, water heater, and washer/dryer hookup. Like RV-ing? This home is ideal with an RV storage garage featuring 100 AMP service! Despite its rural location, you're only 15 minutes to town and only 6 miles from I-95!.
Location
State FL
County Saint Johns
Area 13
Zoning OR
Location Details Rural
Rooms
Primary Bedroom Level 1
Master Bathroom Shower Only
Master Bedroom 1
Dining Room Formal
Interior
Interior Features Ceiling Fans, Dishwasher, Disposal, Dryer, Garage Door, Microwave, Range, Refrigerator, Security System, Shed, Washer
Heating Central, Electric
Cooling Central, Electric
Flooring Tile, Vinyl
Exterior
Parking Features 2 Car Garage
Roof Type Metal
Topography Wooded
Building
Story 1
Water Well
Architectural Style Contemporary
Level or Stories 1
New Construction No
Schools
Elementary Schools Southwoods Elementary
Middle Schools Gamble Rogers Middle
High Schools Pedro Menendez High School
Others
Senior Community No
Acceptable Financing Cash, Conv
Listing Terms Cash, Conv
Read Less




