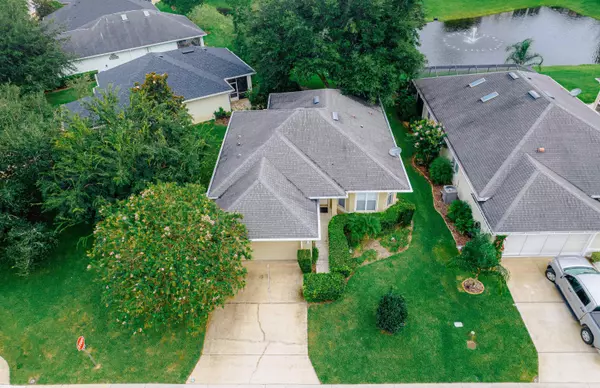For more information regarding the value of a property, please contact us for a free consultation.
720 Crestwood Drive St Augustine, FL 32086
Want to know what your home might be worth? Contact us for a FREE valuation!

Our team is ready to help you sell your home for the highest possible price ASAP
Key Details
Sold Price $360,000
Property Type Single Family Home
Sub Type Single Family Detached
Listing Status Sold
Purchase Type For Sale
Square Footage 1,471 sqft
Price per Sqft $244
Subdivision Southwood
MLS Listing ID 216593
Sold Date 09/24/21
Style Patio Home
Bedrooms 2
Full Baths 2
HOA Y/N Yes
Total Fin. Sqft 1471
Year Built 2006
Annual Tax Amount $2,484
Tax Year 2021
Lot Size 6,534 Sqft
Acres 0.15
Property Description
Multiple Offers - Highest and Best by Monday, 9/6/21 at Noon. Beautiful concrete block patio home in Southwood with lake views! You will love this light and bright home with eat-in kitchen, spacious living area and formal dining that can be used as office or den. Owner's retreat is truly that with lots of space for a little sitting area and ensuite bath with large tiled shower, dual vanity and nice walk-in closet. Guest bedroom and bath in its own wing for privacy. Eat in kitchen is so bright with 42" cabinetry and pantry closet. Large laundry for extra storage. The HOA cuts the lawn, so just relax and enjoy your enclosed lanai with views of the lake and nature. Extra insulation in attic for lower electric bills. Lounge at the community pool or take in a tennis game or shuffle board. Great location close to shopping and restaurants and just a short drive to the beach or Historic Downtown St. Augustine. You will love it here!.
Location
State FL
County Saint Johns
Area 09
Zoning RES
Location Details Lake Front,Lake View,Water Front,Water View
Rooms
Primary Bedroom Level 1
Master Bathroom Shower Only
Master Bedroom 1
Dining Room Formal
Interior
Interior Features Ceiling Fans, Dishwasher, Dryer, Garage Door, Microwave, Range, Refrigerator, Washer, Window Treatments
Heating Central, Electric
Cooling Central, Electric
Flooring Carpet, Tile
Exterior
Garage 2 Car Garage, Attached
Community Features Gated, Community Pool Unheated, Tennis
Waterfront Yes
Waterfront Description Man-Made Pond
Roof Type Shingle
Parking Type 2 Car Garage, Attached
Building
Story 1
Water Central, County
Architectural Style Patio Home
Level or Stories 1
New Construction No
Schools
Elementary Schools W. D. Hartley Elementary
Middle Schools Gamble Rogers Middle
High Schools Pedro Menendez High School
Others
Senior Community No
Security Features Security Gate
Acceptable Financing Cash, Conv
Listing Terms Cash, Conv
Read Less
Learn More About LPT Realty





