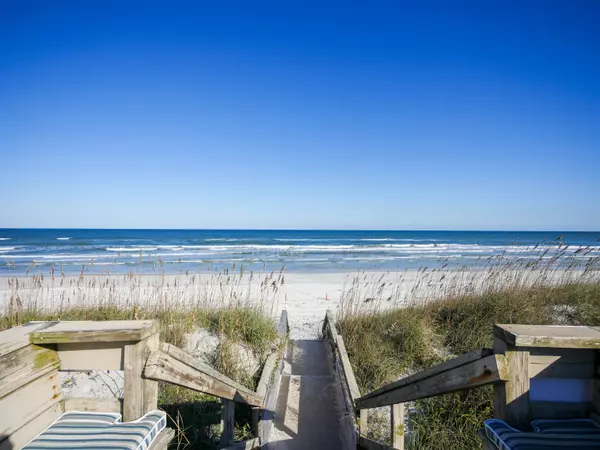For more information regarding the value of a property, please contact us for a free consultation.
68 Seascape Circle St Augustine, FL 32080
Want to know what your home might be worth? Contact us for a FREE valuation!

Our team is ready to help you sell your home for the highest possible price ASAP
Key Details
Sold Price $1,050,000
Property Type Single Family Home
Sub Type Single Family Detached
Listing Status Sold
Purchase Type For Sale
Square Footage 3,279 sqft
Price per Sqft $320
Subdivision Sea Scape
MLS Listing ID 219676
Sold Date 02/17/22
Style Contemporary,Multi-Level,Single Family Home
Bedrooms 5
Full Baths 3
Half Baths 1
HOA Y/N Yes
Total Fin. Sqft 3279
Year Built 2008
Annual Tax Amount $9,505
Tax Year 2020
Lot Size 6,969 Sqft
Acres 0.16
Property Description
A home is more than just a house... it's a quilt of memories woven into moments and milestones and this particular one delivers all of the features you've been searching for to create NEW memories and experiences. Checking every box, this POOL HOME offers expansive ocean views, a 3 car garage, in-law suite/pool cabana, 5 bedrooms, 3.5 baths, elevator, deck space, and private community beach access just to name a few. Custom built in 2008, quality construction and tasteful finishes make this home timeless and built to last for years to come. The floor-plan is incredibly functional and offers over 3600 SF of perfectly utilized space. The first floor includes the 3 car garage (a rarity on the island) and an in-law suite/pool cabana that could be great for generational living, home office, or providing your guests with their own personal retreat. The elevator access is in the garage and will take you straight up to the second or third floor. You will most likely find yourself entering through the second floor, which includes 4 generously sized bedrooms with outdoor space off of each of the rooms. All of the main living is situated on the third floor and feels high above the trees creating ultimate tranquility and privacy. The dining, living, and kitchen blend perfectly together, creating an open living space with tons of outdoor/deck space which is great for entertaining. The kitchen will surely bring out your inner chef with granite countertops, SS appliances, and ample storage space. The sun room is spacious and comfortable and can be opened up to create even more space off of the living room. Take the spiral staircase up to the crow's nest to catch incredible views of the Atlantic Ocean and take in breathtaking sunrises and sunsets. The pool area is a true oasis and is fully fenced, surrounded by tropical vegetation along with tons of privacy. As much as you will love this home, the coastal lifestyle that comes with this real estate is priceless and incredibly rare to come by on Anastasia Island. The location is ideal as youâre close to historic St. Augustine, fantastic restaurants, great shopping, and so much more yet youâre far enough away to enjoy peace and tranquility. Watch the property tour virtually on YouTube or book a private tour today to experience everything this home and lifestyle has to offer.
Location
State FL
County Saint Johns
Area 07
Zoning RES
Location Details East of A1A,Ocean View
Rooms
Primary Bedroom Level 2
Master Bathroom Shower Only
Master Bedroom 2
Dining Room Combo
Interior
Interior Features Ceiling Fans, Chandelier, Dishwasher, Garage Door, Microwave, Range, Refrigerator
Heating Central, Electric
Cooling Central, Electric
Flooring Carpet, Tile, Wood
Exterior
Garage 3 Car Garage
Community Features Beach Access
Waterfront No
Roof Type Metal
Parking Type 3 Car Garage
Building
Story 3
Water County
Architectural Style Contemporary, Multi-Level, Single Family Home
Level or Stories 3
New Construction No
Schools
Elementary Schools W. D. Hartley Elementary
Middle Schools Gamble Rogers Middle
High Schools Pedro Menendez High School
Others
Senior Community No
Acceptable Financing Cash, Conv
Listing Terms Cash, Conv
Read Less
Learn More About LPT Realty





