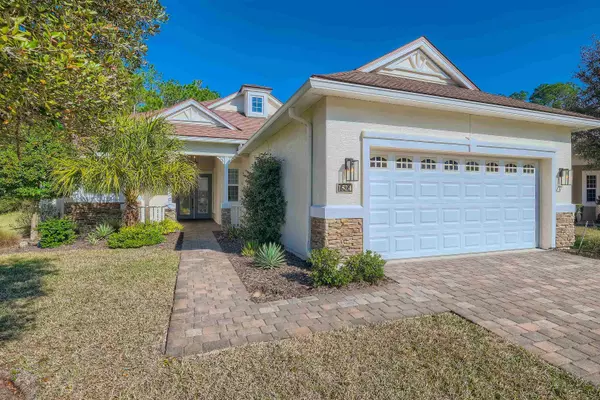For more information regarding the value of a property, please contact us for a free consultation.
1524 Valhalla Way St Augustine, FL 32092
Want to know what your home might be worth? Contact us for a FREE valuation!

Our team is ready to help you sell your home for the highest possible price ASAP
Key Details
Sold Price $462,900
Property Type Single Family Home
Sub Type Single Family Detached
Listing Status Sold
Purchase Type For Sale
Square Footage 2,624 sqft
Price per Sqft $176
Subdivision Cascades
MLS Listing ID 220723
Sold Date 04/12/22
Bedrooms 3
Full Baths 2
Half Baths 1
HOA Y/N Yes
Total Fin. Sqft 2624
Year Built 2014
Annual Tax Amount $3,763
Tax Year 2020
Lot Size 0.320 Acres
Acres 0.32
Property Description
Photos coming soon. Fall in love with this 3 bedroom, 2.5 bathroom in the 55 plus Cascades at World Golf Villages! A vaulted ceiling foyer makes a stunning first impression as you enter, creating vibrant natural light. This home features an open concept living room with coffered ceilings and an enclosed Florida room great for hosting parties. Off of the living room is a study with elegant french doors. You will love the kitchen that offers granite counters, stainless steel appliances, a walk-in pantry, and a breakfast nook. The primary bedroom enjoys a tray ceiling, a walk-in closet, and an en suite bathroom with a separate soaking tub. Enjoy the patio and backyard, perfect for BBQs, and take advantage of the community pool, ballroom, fitness center, tennis, bocce, and pickleball courts!.
Location
State FL
County Saint Johns
Area 15
Zoning PUD
Rooms
Primary Bedroom Level 10
Master Bathroom Tub/Shower Separate
Master Bedroom 10
Interior
Interior Features Ceiling Fans, Dishwasher, Disposal, Microwave, Range
Heating Electric, Heat Pump
Cooling Central, Electric
Flooring Carpet, Tile
Exterior
Garage 2 Car Garage, Attached
Community Features Gated, Community Pool Unheated, Tennis, Pickleball
Roof Type Shingle
Topography Paved
Parking Type 2 Car Garage, Attached
Building
Story 1
Water City
Level or Stories 1
New Construction No
Schools
Elementary Schools Mill Creek Elementary
Middle Schools Mill Creek
High Schools Allen D. Nease High
Others
Senior Community Yes
Acceptable Financing Cash, Conv, Veterans
Listing Terms Cash, Conv, Veterans
Read Less
Learn More About LPT Realty





