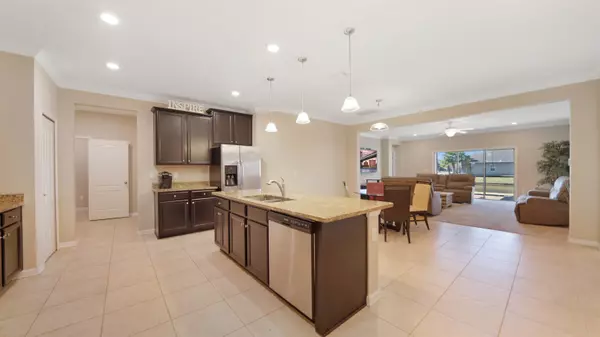For more information regarding the value of a property, please contact us for a free consultation.
7236 Longleaf Branch Dr Jacksonville, FL 32222
Want to know what your home might be worth? Contact us for a FREE valuation!

Our team is ready to help you sell your home for the highest possible price ASAP
Key Details
Sold Price $395,000
Property Type Single Family Home
Sub Type Single Family Residence
Listing Status Sold
Purchase Type For Sale
Square Footage 2,501 sqft
Price per Sqft $157
Subdivision Not Assigned-Duval
MLS Listing ID 229508
Sold Date 04/24/23
Style Traditional
Bedrooms 4
Full Baths 2
HOA Y/N Yes
Total Fin. Sqft 2501
Year Built 2017
Annual Tax Amount $4,930
Tax Year 2022
Lot Size 0.290 Acres
Acres 0.29
Property Description
This home is ready for relaxation AND entertainment with over 2,500 square feet of living space including 4 bedrooms, 2.5 baths, separate dining room, plus an office/flex space with french doors! Enjoy the view from your large, open-concept kitchen & living room or step out onto the screened lanai that overlooks the water. Spacious owner's suite with garden tub, walk-in shower, and huge walk-in closet. Many upgraded features including: crown molding throughout the main living areas, sprinkler system, and paver driveway. Enjoy all the Amenities of Longleaf including a Resort Style Pool, Fitness Center, and Playground. Convenient to Oakleaf Town Center restaurants & shopping! Easy commute to NAS JAX and access to I-295. All information pertaining to the property is deemed reliable, but not guaranteed. Information to be verified by the Buyer.
Location
State FL
County Duval
Area 18 - Duval County
Zoning RESI
Rooms
Primary Bedroom Level 1
Master Bathroom Tub/Shower Separate
Master Bedroom 1
Interior
Interior Features Ceiling Fans, Dishwasher, Disposal, Microwave, Range
Heating Central
Cooling Central
Exterior
Garage 2 Car Garage
Community Features Community Pool Unheated
Roof Type Shingle
Parking Type 2 Car Garage
Building
Story 1
Water City
Architectural Style Traditional
Level or Stories 1
New Construction No
Others
Senior Community No
Acceptable Financing Cash, Conv, FHA, Veterans
Listing Terms Cash, Conv, FHA, Veterans
Read Less
Learn More About LPT Realty





