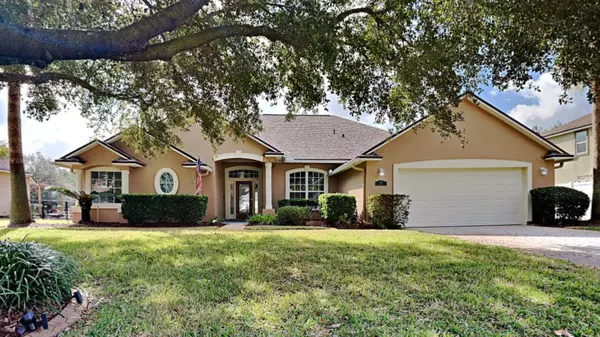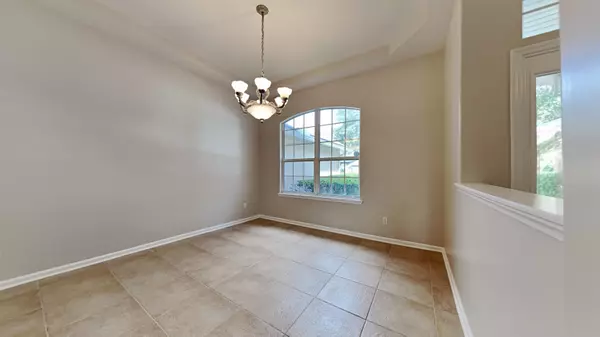For more information regarding the value of a property, please contact us for a free consultation.
441 W Silverthorn Ln Ponte Vedra, FL 32081
Want to know what your home might be worth? Contact us for a FREE valuation!

Our team is ready to help you sell your home for the highest possible price ASAP
Key Details
Sold Price $573,000
Property Type Single Family Home
Sub Type Single Family Residence
Listing Status Sold
Purchase Type For Sale
Square Footage 2,959 sqft
Price per Sqft $193
Subdivision Walden Chase
MLS Listing ID 228991
Sold Date 04/24/23
Style Single Family Home
Bedrooms 5
Full Baths 4
HOA Y/N Yes
Total Fin. Sqft 2959
Year Built 2003
Annual Tax Amount $3,097
Tax Year 2021
Lot Size 10,890 Sqft
Acres 0.25
Property Description
Gorgeous five bedroom four bathroom waterfront home located in Ponte Vedra Florida. Freshly painted interior. This home boast with tons of natural lighting exposed in the family room flowing into your beautiful open kitchen. Kitchen has nice updated backsplash with 42 inch cherry wood cabinets, Granite countertops, and stainless steel appliances. Primary bedroom has vaulted ceilings, two sizable-able walk in closets, double vanity in bathroom, separate tub and shower combo. Three nice bedrooms are located on opposite side of the home tucked away where two of the bedrooms share a Jack and Jill bathroom. Sharing the same hallway there is a separate bedroom and separate bathroom. Upstairs you’ll find a great size bonus room along with private bath and walk in closet. Sunroom located conveniently outside Of the family overlooking large back yard and beautiful pond leaving enough room for a pool. This home truly has it all. Schedule your appt today to see for yourself!.
Location
State FL
County Saint Johns
Area 01
Zoning PUD
Direction W
Rooms
Primary Bedroom Level 1
Master Bedroom 1
Interior
Interior Features Dishwasher, Microwave, Range
Heating Central, Electric
Cooling Central, Electric
Flooring Carpet, Tile, Vinyl
Exterior
Garage 2 Car Garage
Roof Type Shingle
Parking Type 2 Car Garage
Building
Story 1
Water City
Architectural Style Single Family Home
Level or Stories 1
New Construction No
Schools
Elementary Schools Valley Ridge Elementary
High Schools Allen D. Nease High
Others
Senior Community No
Acceptable Financing Cash, Conv, Veterans
Listing Terms Cash, Conv, Veterans
Read Less
Learn More About LPT Realty





