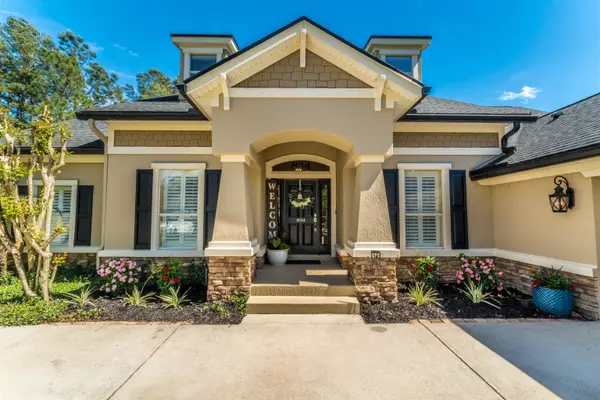For more information regarding the value of a property, please contact us for a free consultation.
834 Hampton Crossing Way St Augustine, FL 32092
Want to know what your home might be worth? Contact us for a FREE valuation!

Our team is ready to help you sell your home for the highest possible price ASAP
Key Details
Sold Price $1,020,000
Property Type Single Family Home
Sub Type Single Family Residence
Listing Status Sold
Purchase Type For Sale
Square Footage 3,814 sqft
Price per Sqft $267
Subdivision St. Johns Golf And Cc
MLS Listing ID 231956
Sold Date 06/02/23
Style Traditional,Single Family Home
Bedrooms 5
Full Baths 4
HOA Y/N Yes
Total Fin. Sqft 3814
Year Built 2006
Annual Tax Amount $7,102
Tax Year 2022
Lot Size 0.580 Acres
Acres 0.58
Property Description
The home you have been dreaming about is here! St. Johns Golf and Country Club is one of the most sought-after neighborhoods in St. Johns County. This absolutely beautiful pool home is not only on a cul de sac, it is also situated on a serene lake and preserve lot. The home has many newer features including all new Kitchen Aide appliances, a brand-new water softener and a Level 2 EV car charger. This home boasts 3800 sq ft of space. The roof and A/C are less than 5 years old. This is a special home with a very warm feeling when you walk through the front door. The neighborhood has a gym, pool with slide, beach volleyball courts, soccer fields and a gym. The golf club is such a great feature of the neighborhood.
Location
State FL
County Saint Johns
Area 15
Zoning PUD
Location Details Lake Front
Rooms
Primary Bedroom Level 1
Master Bathroom Shower Only
Master Bedroom 1
Dining Room Formal
Interior
Interior Features Ceiling Fans, Dishwasher, Garage Door, Microwave, Range, Refrigerator
Heating Central, Electric
Cooling Central, Electric
Flooring Tile, Wood
Exterior
Garage 3 Car Garage
Community Features Clubhouse, Exercise, Golf
Waterfront Yes
Waterfront Description Lake
Roof Type Shingle
Topography Cul-de-Sac
Parking Type 3 Car Garage
Building
Story 2
Water County
Architectural Style Traditional, Single Family Home
Level or Stories 2
New Construction No
Schools
Elementary Schools Liberty Pines Elementary
Middle Schools Liberty Pines Middle
High Schools Bartram Trail High School
Others
Senior Community No
Acceptable Financing Cash, Conv, Veterans
Listing Terms Cash, Conv, Veterans
Read Less
Learn More About LPT Realty





