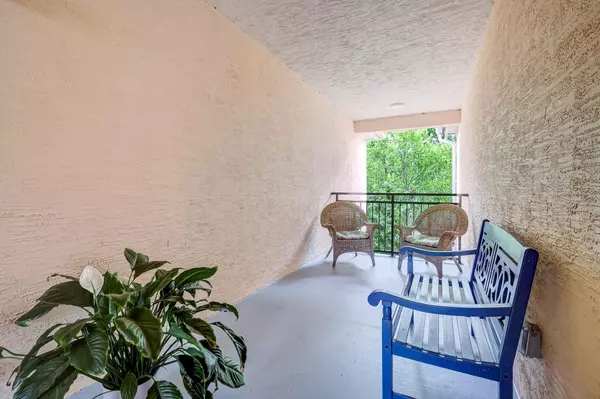For more information regarding the value of a property, please contact us for a free consultation.
4123 Serena Circle St Augustine, FL 32084
Want to know what your home might be worth? Contact us for a FREE valuation!

Our team is ready to help you sell your home for the highest possible price ASAP
Key Details
Sold Price $360,000
Property Type Condo
Sub Type Condo
Listing Status Sold
Purchase Type For Sale
Square Footage 1,460 sqft
Price per Sqft $246
Subdivision Vista Cove Condo
MLS Listing ID 232630
Sold Date 08/11/23
Style Contemporary
Bedrooms 3
Full Baths 2
HOA Y/N Yes
Total Fin. Sqft 1460
Year Built 2004
Annual Tax Amount $2,326
Tax Year 2022
Property Description
Vista Cove is a lovely haven beside our Nation's Oldest City, and this neat nest on Serena Circle will be your lovely haven within the haven! Many owners here call this their beach house because it is so close to the beach - just 10 - 12 minutes to Vilano or St. Augustine Beach. And a nest it will be for you, surrounded by trees, you'll feel as though you are free as a bird here in this second floor sunny condo. High ceilings, open spaces and beautiful floors with nicely updated cabinets and appliances throughout the home. The one car garage opens nicely to the breezeway so that you can park, walk under the cover and up the stairs. There are a couple of bonus windows in the laundry room and the third bedroom - the Frank Lloyd Wright windows. Twin sinks and twin closets in the master, plus a walk-in closet in the third bedroom - Nice!. Just 30 minutes from Jacksonville where our NE FL corridor is expanding and becoming more wonderful all the time. Our coastline from the Matanzas Inlet near Marineland all the way up to Amelia Island and Fernandina is so beautiful – most of the beaches are protected by state, national and county parks – providing you and your family with pristine Atlantic Ocean beaches bordered by natural dunes and palmetto forests. Sublime, really! Come on over to our lovely Vista Cove and your new lifestyle!
Location
State FL
County Saint Johns
Area 05N
Zoning Res
Location Details City,Preserve
Rooms
Primary Bedroom Level 2
Master Bathroom Tub/Shower Combo
Master Bedroom 2
Dining Room Combo
Interior
Interior Features Ceiling Fans, Chandelier, Dishwasher, Disposal, Dryer, Garage Door, Microwave, Range, Refrigerator, Window Treatments, Furnished, Washer/Dryer
Heating Central, Electric
Cooling Central, Electric
Flooring Laminate Wood, Tile
Exterior
Parking Features 1 Car Garage
Community Features Clubhouse, Community Dock, Exercise, Gated, Community Pool Heated, Community Pool Unheated, RV/Boat Parking, Jacuzzi
Roof Type Shingle
Topography Conservation Backyard,Cul-de-Sac
Building
Story 2
Entry Level 1 Level
Water City
Architectural Style Contemporary
Level or Stories 2
New Construction No
Schools
Elementary Schools Crookshank Elementary
Middle Schools Murray Middle
High Schools St. Augustine High
Others
Senior Community No
Restrictions See Docs
Security Features Security Gate
Acceptable Financing Cash, Conv, FHA, USDA, Veterans
Listing Terms Cash, Conv, FHA, USDA, Veterans
Read Less




