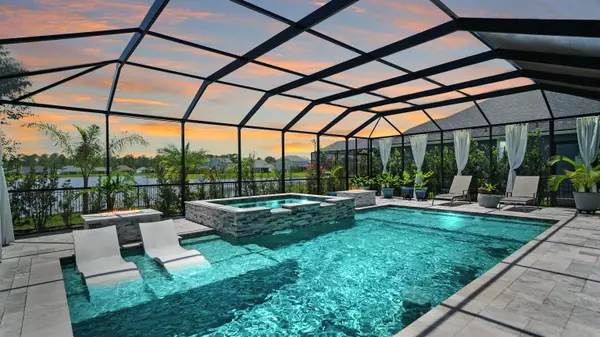For more information regarding the value of a property, please contact us for a free consultation.
263 Cloverbank Rd St Augustine, FL 32092
Want to know what your home might be worth? Contact us for a FREE valuation!

Our team is ready to help you sell your home for the highest possible price ASAP
Key Details
Sold Price $757,000
Property Type Single Family Home
Sub Type Single Family Residence
Listing Status Sold
Purchase Type For Sale
Square Footage 3,480 sqft
Price per Sqft $217
Subdivision Gran Lake
MLS Listing ID 236077
Sold Date 03/28/24
Style Traditional
Bedrooms 5
Full Baths 3
Half Baths 1
HOA Y/N Yes
Total Fin. Sqft 3480
Year Built 2020
Annual Tax Amount $5,115
Tax Year 2022
Lot Size 10,018 Sqft
Acres 0.23
Property Description
Step into the epitome of refined living with this exceptional lake-front home nestled in sought after Gran Lakes. This residence seamlessly combines modern elegance with timeless comfort. Spanning nearly 3,500 square feet, the grandeur of this property is immediately evident, with a spacious layout that effortlessly accommodates both family life and entertaining. The focal point is the stunning custom pool, surrounded by an expansive travertine pool deck, creating a resort-like oasis in your own backyard. With a thoughtfully designed floor plan, the home features a main level boasting a full bedroom and a convenient half bath, providing flexibility for guests or a dedicated home office. Upstairs, discover four bedrooms and three full baths, including a Jack and Jill configuration for added convenience. The gourmet kitchen, replete with top-tier appliances and a gas range, is a chef's delight. Abundant storage, large walk-in closets, and a tandem 3-car garage cater to the practical. needs of modern living. Immerse yourself in luxury and schedule your exclusive viewing of this distinguished property today. All information pertaining to the property is deemed reliable, but not guaranteed. Information to be verified by the Buyer.
Location
State FL
County Saint Johns
Area 15
Zoning PUD
Rooms
Primary Bedroom Level 2
Master Bedroom 2
Interior
Interior Features Dishwasher, Dryer, Microwave, Range, Refrigerator, Washer
Heating Central, Electric
Cooling Central, Electric
Flooring Tile
Exterior
Garage 3 Car Garage, Attached, Other-See Remarks
Community Features Community Pool Unheated
Roof Type Shingle
Parking Type 3 Car Garage, Attached, Other-See Remarks
Building
Story 2
Architectural Style Traditional
Level or Stories 2
New Construction No
Schools
Elementary Schools Picolata Crossing Elementary
Middle Schools Pacetti Bay Middle
High Schools Tocoi Creek High School
Others
Senior Community No
Acceptable Financing Cash, Conv, FHA, Veterans
Listing Terms Cash, Conv, FHA, Veterans
Read Less
Learn More About LPT Realty





