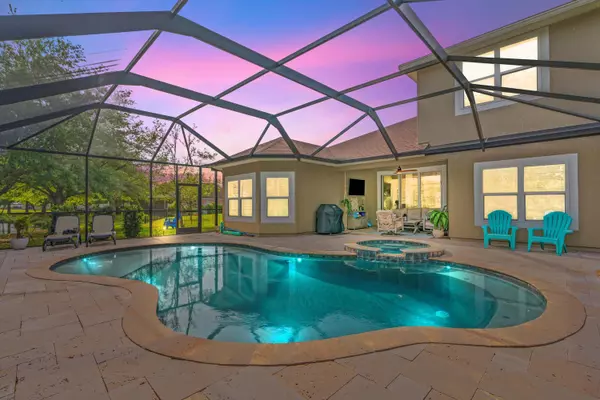For more information regarding the value of a property, please contact us for a free consultation.
309 Deerfield Glen Dr St Augustine, FL 32086
Want to know what your home might be worth? Contact us for a FREE valuation!

Our team is ready to help you sell your home for the highest possible price ASAP
Key Details
Sold Price $611,000
Property Type Single Family Home
Sub Type Single Family Residence
Listing Status Sold
Purchase Type For Sale
Square Footage 2,220 sqft
Price per Sqft $275
Subdivision Deerfield Trace
MLS Listing ID 240341
Sold Date 06/28/24
Style 2 Story,Contemporary,Patio Home
Bedrooms 4
Full Baths 3
HOA Y/N Yes
Total Fin. Sqft 2220
Year Built 2016
Annual Tax Amount $3,084
Tax Year 2023
Lot Size 10,454 Sqft
Acres 0.24
Property Description
Welcome home to the secluded and quiet neighborhood of Deerfield Trace in St Augustine FL. Conveniently located with an easy drive to the beaches and downtown. This Beautiful pool home includes many upgraded features including double French entry doors, a one bedroom and bathroom loft, a screened in pool with a hot tub and views of the large pond. The kitchen features granite countertops, stainless steel appliances and a large island for entertaining with views of the serene pool patio and the pond with ducks, birds and geese. The large master bedroom includes his and her sinks with a walk in closest, stand-up shower and a garden tub. The exterior of the home has been sealed and repainted with a 6-year warranty. The back yard includes a fenced in area perfect for dogs with access in and out of the lanai. The irrigation system runs off a well pump and there is also a water softener on the home. Hurricane astro guard has been added to the home along with a transfer switch for easy connection of a generator if needed for hurricane season. This home is a must see! Look Under Facts & Features on Zillow to take a private tour. Go under other interior features and click on the link.
Location
State FL
County Saint Johns
Area 11
Zoning RS-2
Location Details Water View
Rooms
Primary Bedroom Level 1
Master Bathroom Tub/Shower Separate
Master Bedroom 1
Dining Room Combo
Interior
Interior Features Ceiling Fans, Dishwasher, Disposal, Garage Door, Microwave, Range, Refrigerator, Window Treatments, Water Softener
Heating Central
Cooling Central
Flooring Carpet, Tile
Exterior
Garage 2 Car Garage
Waterfront Yes
Waterfront Description Man-Made Pond
Topography Cul-de-Sac
Parking Type 2 Car Garage
Building
Story 1
Entry Level 2 Level
Water City
Architectural Style 2 Story, Contemporary, Patio Home
Level or Stories 1
New Construction No
Schools
Elementary Schools Otis A. Mason Elementary
Middle Schools Gamble Rogers Middle
High Schools Pedro Menendez High School
Others
Senior Community No
Acceptable Financing Cash, Conv, Veterans
Listing Terms Cash, Conv, Veterans
Read Less
Learn More About LPT Realty





